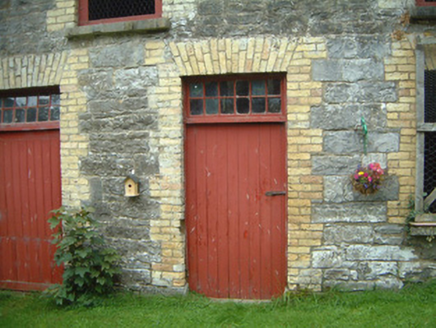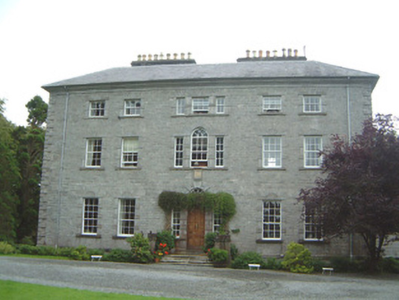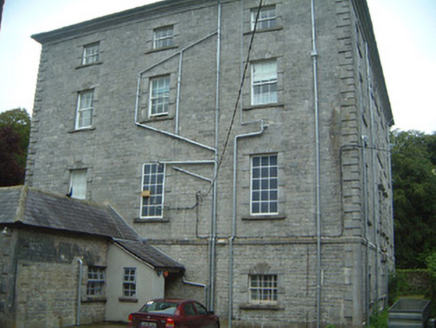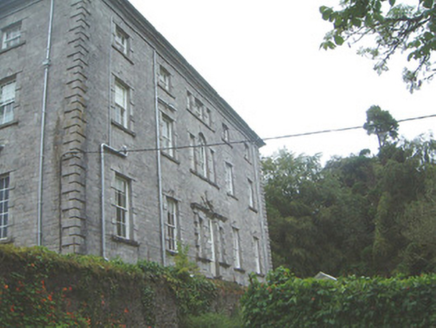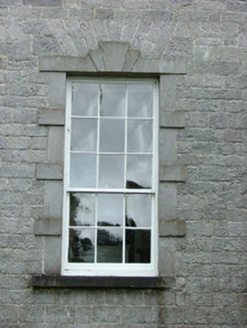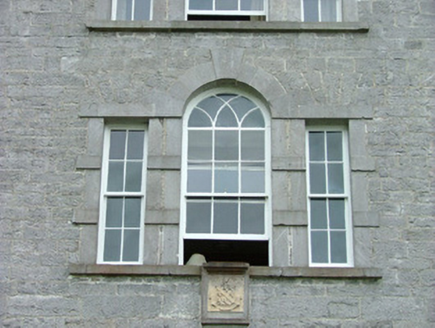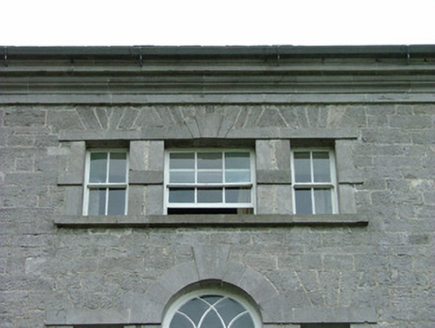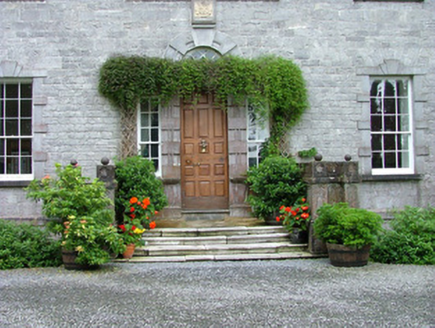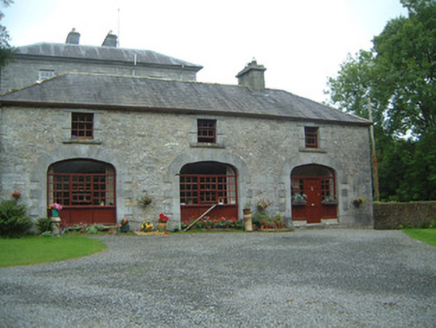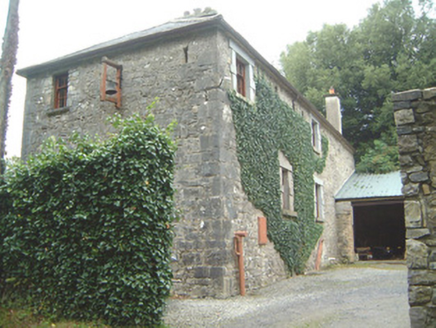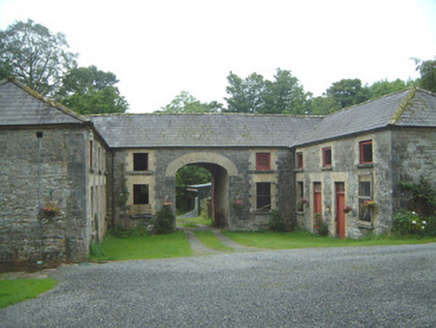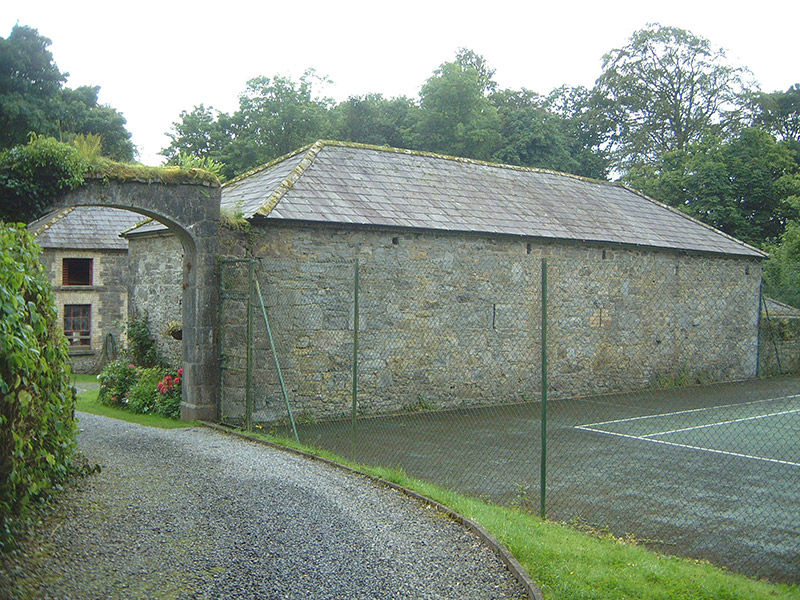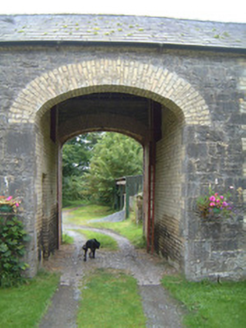Survey Data
Reg No
32313019
Rating
Regional
Categories of Special Interest
Architectural, Historical
Previous Name
Coopershill originally Cooperhill House
Original Use
Country house
In Use As
Country house
Date
1750 - 1775
Coordinates
172891, 321082
Date Recorded
19/08/2004
Date Updated
--/--/--
Description
Detached five-bay three-storey over basement stone house, started c. 1755 and completed 1774, similar symmetrical architectural treatment to north (entrance) and south (garden) fronts. Coach house and stable yard c. 1774 to west. Hipped slate roof, central valley, lead wood-cored ridges and hips, longitudinal cut stone corbelled chimneystacks with terracotta pots set in central valley, overhanging eaves on moulded limestone cornice, cast-iron rainwater goods. Squared and coursed limestone walling, chamfered polished ashlar quoins, projecting basement plinth, armorial plaque incorporated into window sill over entrance. Square-headed window openings, serliana to centre of first floor, Wyatt window to centre of second floor, polished limestone ashlar Gibbsian surrounds, limestone sills, painted nine-over-six timber sash windows to ground floor north, six-over-six to ground floor south and first floor, three-over-three to second floor. Round-headed door opening to north front, square-headed sidelights each with six-over-four sash windows, ashlar limestone Gibbsian surround with keystone inscribed '1774', hardwood door with fifteen raised-and-fielded panels, interlaced fanlight, sandstone steps with dressed limestone parapet walls bridging basement area. Two-storey, pitched roofed, limestone rubble coach house building to immediate west, now in use as living accommodation. U-plan stable yard to west with limestone ashlar archway at north-east, segmental-headed carriage arch to west, pitched slate roofs, limestone rubble walling, yellow brick door and window surrounds, vertically-sheeted timber doors with multiple-pane crown glass overlights. House set in landscaped grounds in private demesne, mature park and farmland to all sides, accessed by tree-lined driveway from east.
Appraisal
A remarkably well-preserved mid-eighteenth century country house, attributed to Francis Bindon. Construction began in 1755 for A. B. Cooper, but not completed until 1774. Its simple but perfectly balanced classical styling, elegant proportions and particularly finely-crafted masonry construction, contribute to an imposing and harmonious overall appearance. Particularly handsome, formally planned, outbuildings are also well preserved, and the coach house has been sensitively converted to residential use. Landscaped setting and mature farmland are of importance to the overall composition.
