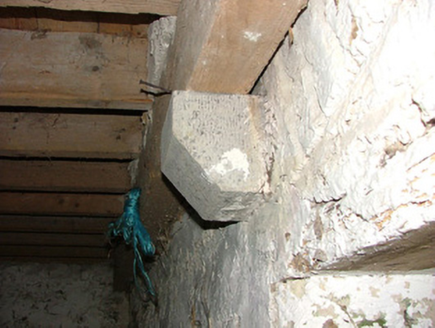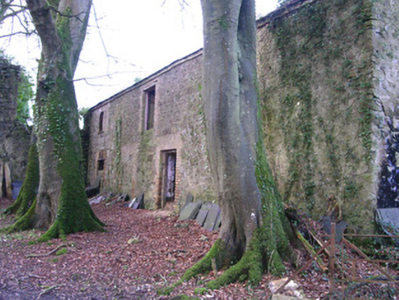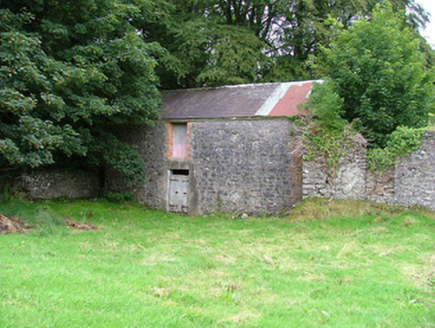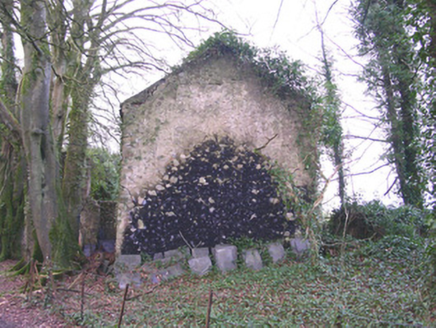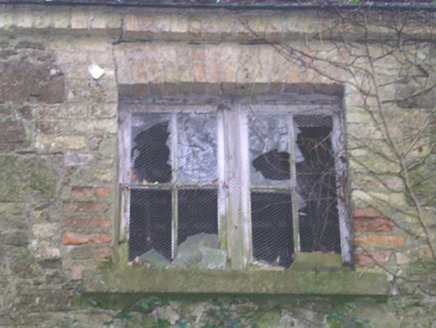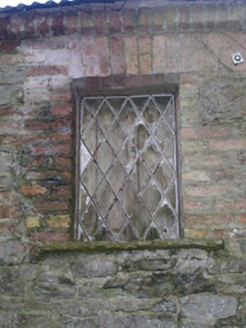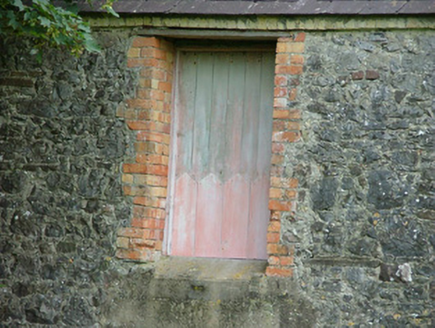Survey Data
Reg No
32313017
Rating
Regional
Categories of Special Interest
Archaeological, Architectural, Technical
Previous Name
Coopershill originally Cooperhill House
Original Use
Farmyard complex
In Use As
Farmyard complex
Date
1800 - 1860
Coordinates
172785, 320856
Date Recorded
19/08/2004
Date Updated
--/--/--
Description
Detached multiple-bay two-storey stone farm building, built c.1830, attached to pre-1700 ruin. Pitched slate roof, corrugated iron to south end, clay ridge tiles. Rubble limestone walling, brick eaves corbel course. Square-headed window openings to east elevation, brick block-and-start surrounds, stone sills, cast-iron diamond lattice-paned casements in one opening, coupled two-over-two timber sashes in other. Square-headed doorways in east, west and south gable elevations, brick block-and- start surrounds, remains of painted timber vertically-sheeted doors. Interior has dressed stone corbels supporting timber first floor construction. Collapsed external stone stair to south gable. Small yard with low rubble stone walls containing two stone troughs attached to north end of west elevation. Estate avenue to east, set among mature beech trees.
Appraisal
This estate farm building, although in an advanced state of disrepair, contains evidence of continual modification and adaptation over a prolonged period of use. This complex of buildings forms part of an interesting group of structures which adds to the overall character of the Coopershill demesne.
