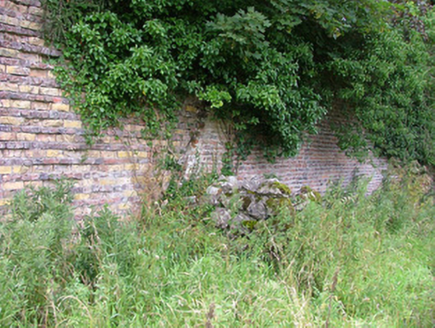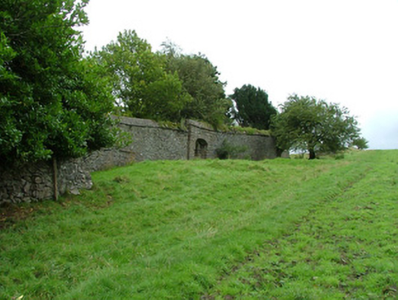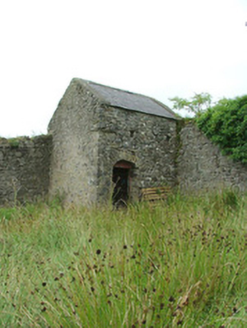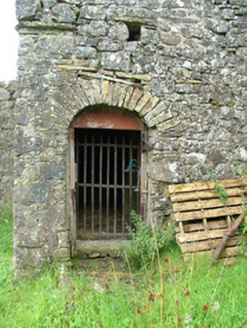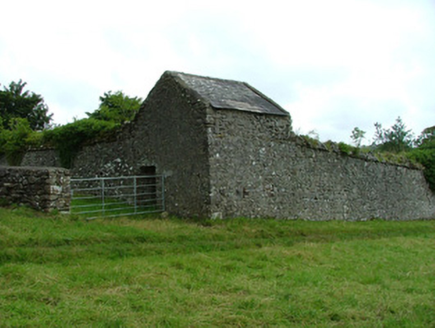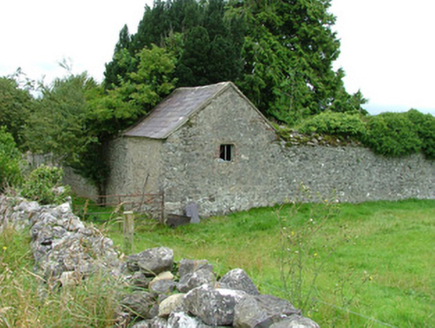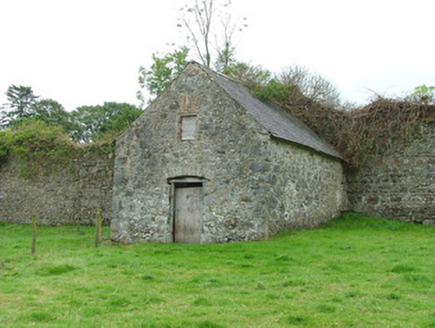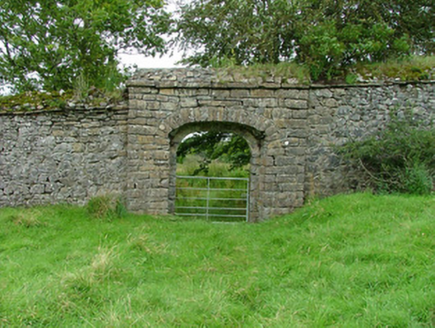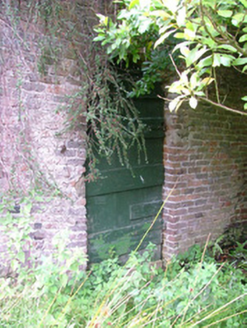Survey Data
Reg No
32313015
Rating
Regional
Categories of Special Interest
Architectural, Technical
Previous Name
Coopershill originally Cooperhill House
Original Use
Walled garden
In Use As
Farmyard complex
Date
1750 - 1850
Coordinates
172820, 320621
Date Recorded
19/08/2004
Date Updated
--/--/--
Description
Walled estate garden, built c. 1800. Oblong on plan, main entrance centrally-located on west side, small one-and-a-half storey sheds built into south-east and south-west corners, larger one-and-a-half storey shed projecting from west-of-centre external face of north wall. Uncoursed rubble limestone boundary walls following land contours, red and yellow brick lining to inside face of north and west walls, rubble stone coping set on roughly-squared string course. Formalised, forward-projecting entrance with roughly-coursed squared rubble walling and rebated elliptical-headed archway. Pitched slate roofs to sheds, clay ridge tiles, rubble stone walling, segmental-headed doorways to garden, segmental-headed doorway to north gable of external shed. West wall with painted timber planked door. Gap in west end of north wall due to collapse, filled by modern farm gate. Inside of garden devoid of features and overgrown with rushes. Used as field. On north facing slope close to estate farm buildings to north.
Appraisal
This is a reasonably intact example of an eighteenth century demesne walled garden and forms part of an interesting group of structures which adds to the overall character of the Coopershill demesne..
