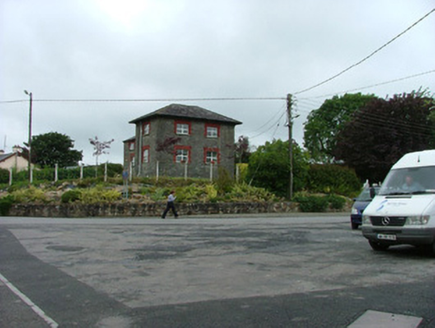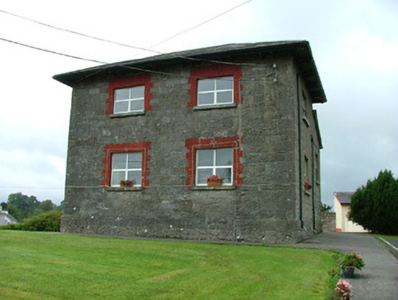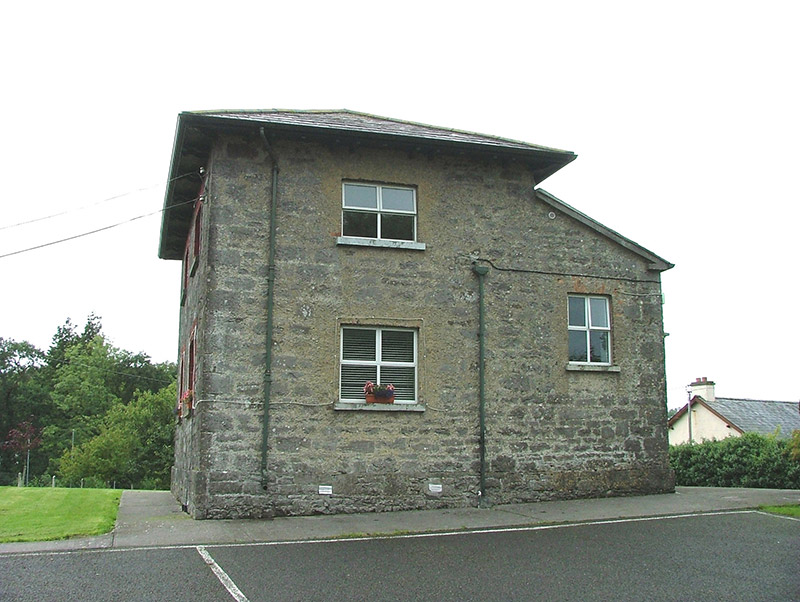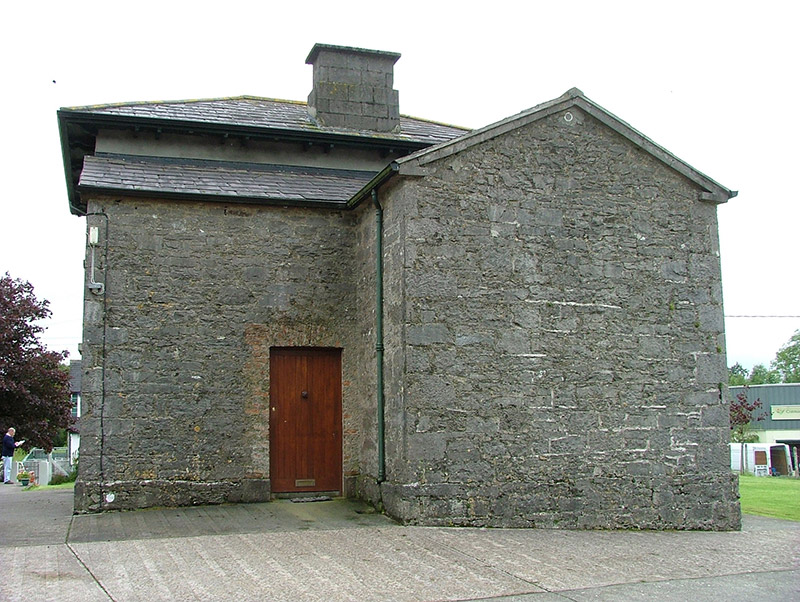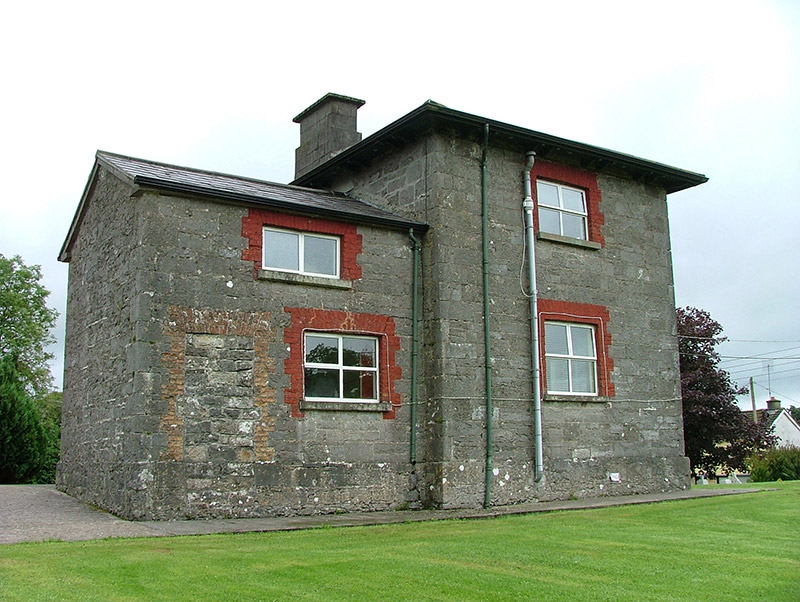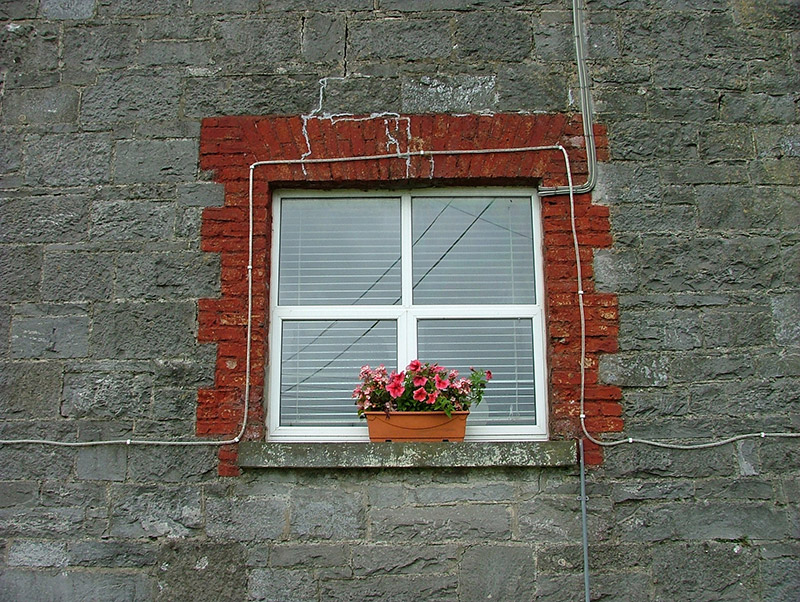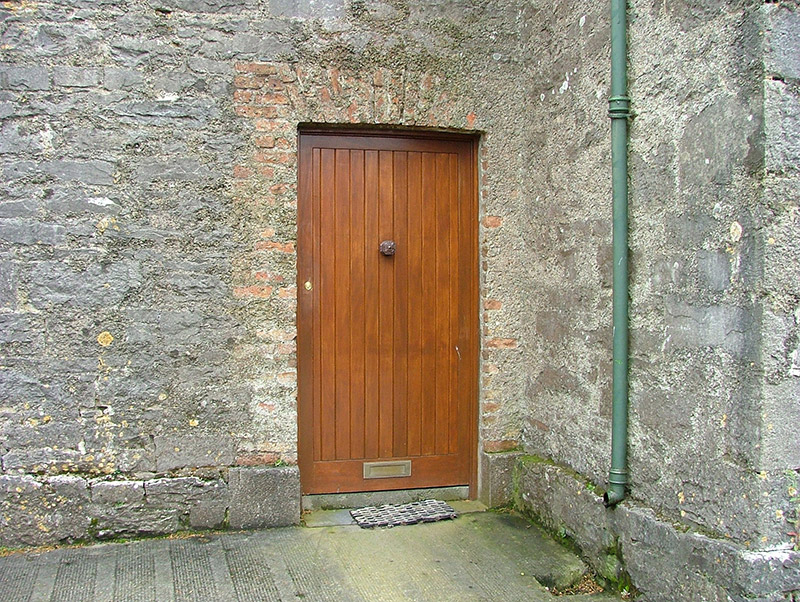Survey Data
Reg No
32313007
Rating
Regional
Categories of Special Interest
Architectural, Social
Original Use
School
In Use As
School
Date
1880 - 1900
Coordinates
174031, 320171
Date Recorded
19/08/2004
Date Updated
--/--/--
Description
Detached two-bay by one-bay two-storey stone school, built c. 1890. L-plan one-and-a-half storey return building to north. Hipped slate roof, pitched to return, clay ridge and hip tiles, ashlar limestone two-stage corbelled chimneystack on north wall of main block, extruded aluminium gutters on painted timber overhanging eaves carried on paired painted timber profiled corbels, cast-iron downpipes. Uncoursed rubble limestone walling with evidence of original lime render, tooled squared limestone quoins, open-pedimented gable to return. Square-headed window openings, painted block-and-start brick surrounds, dressed limestone sills, uPVC casement windows. Square-headed door opening to return, block-and-start brick surround, hardwood vertically-sheeted door c.2002. Set in own grounds on elevated open site in centre of village, wire roadside fence on stone retaining wall to east and south.
Appraisal
This building is a good example of a largely-unaltered late-nineteenth century landlord-built school still in its original use as a Church of Ireland national school. With its distinctive overhanging eaves and well-detailed stonework, it makes an important contribution to the village's built environment.
