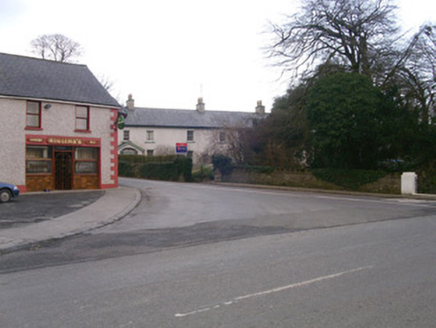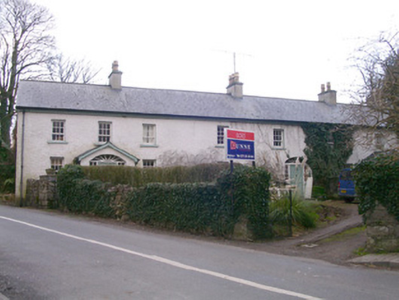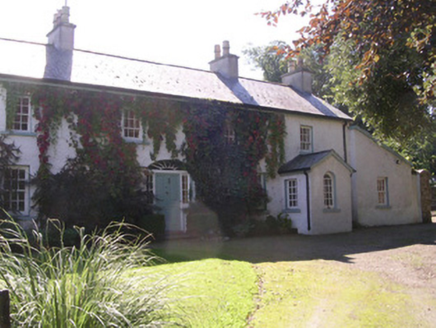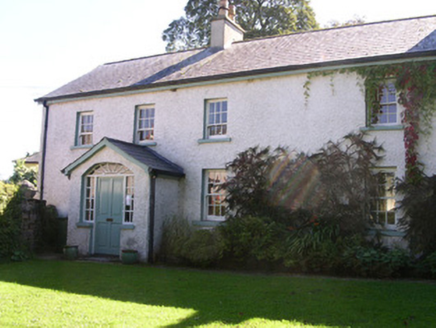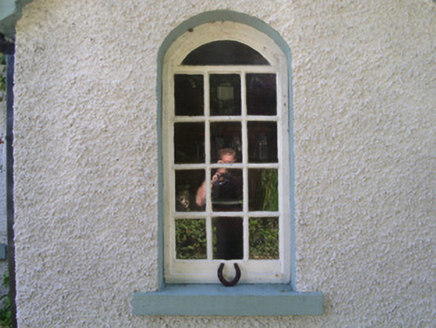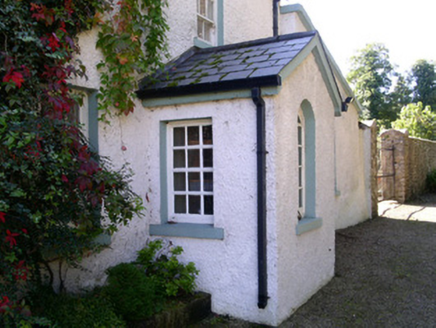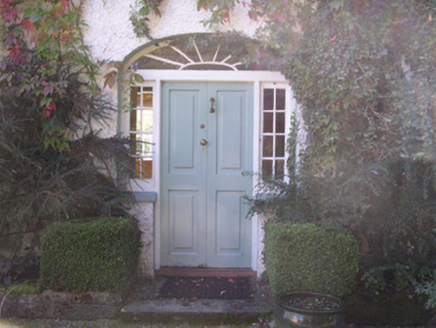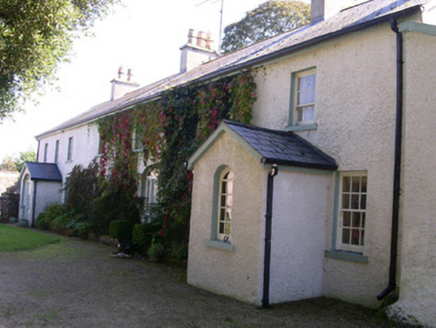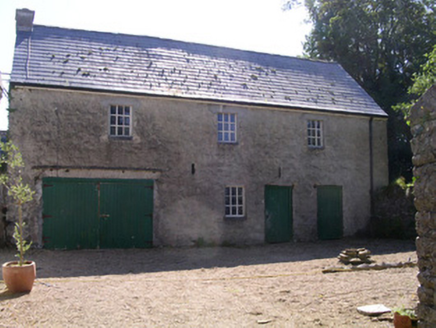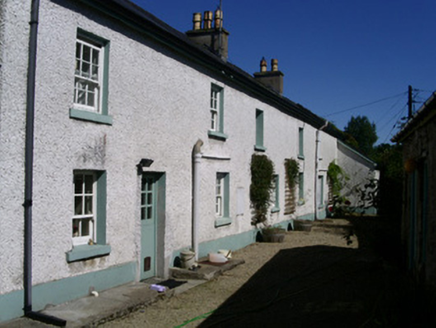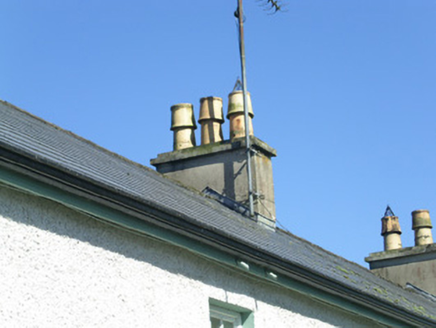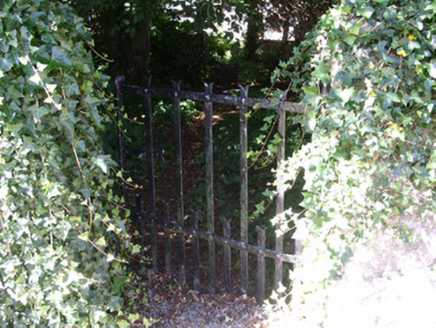Survey Data
Reg No
32311003
Rating
Regional
Categories of Special Interest
Architectural
Previous Name
Ballintogher Police Barrack
Original Use
House
In Use As
House
Date
1790 - 1830
Coordinates
176217, 327968
Date Recorded
06/09/2004
Date Updated
--/--/--
Description
Detached seven-bay two-storey rendered house, built c. 1810. Sub-divided into two properties with three-bay section to east and four-bay section to west, single-storey gabled porches to each end, single-storey lean-to extension to west gable. Pitched artificial slate roofs, clay ridge tiles, four unpainted smooth-rendered corbelled chimneystacks with yellow clay pots, extruded aluminium gutters on painted timber fascias fixed to rafter ends, painted timber barges. Painted roughcast walls. Square-headed window openings, painted smooth-rendered reveals, painted stone sills, painted six-over-six timber sash windows to ground floor, six-over-three to first floor. Round-headed window to porch. Elliptical-headed door openings, painted smooth-rendered reveals, sunburst fanlights, painted eight-pane timber fixed sidelights, painted timber double doors each with two raised-and-fielded panels to main entrance and four-panel door in east porch. Landscaped grounds, gravel driveways, limestone rubble wall fronting to road, outbuildings to south and west.
Appraisal
This house is distinctive for its unusual elongated plan form. It occupies a prominent location at the heart of the village. Surviving features such as sash windows further enhance its appeal.
