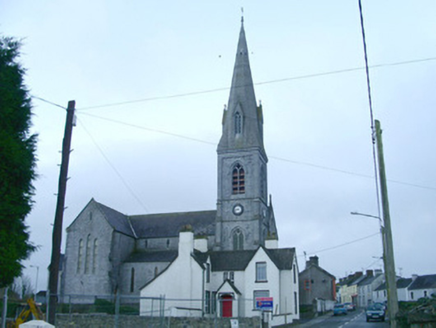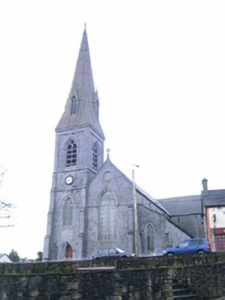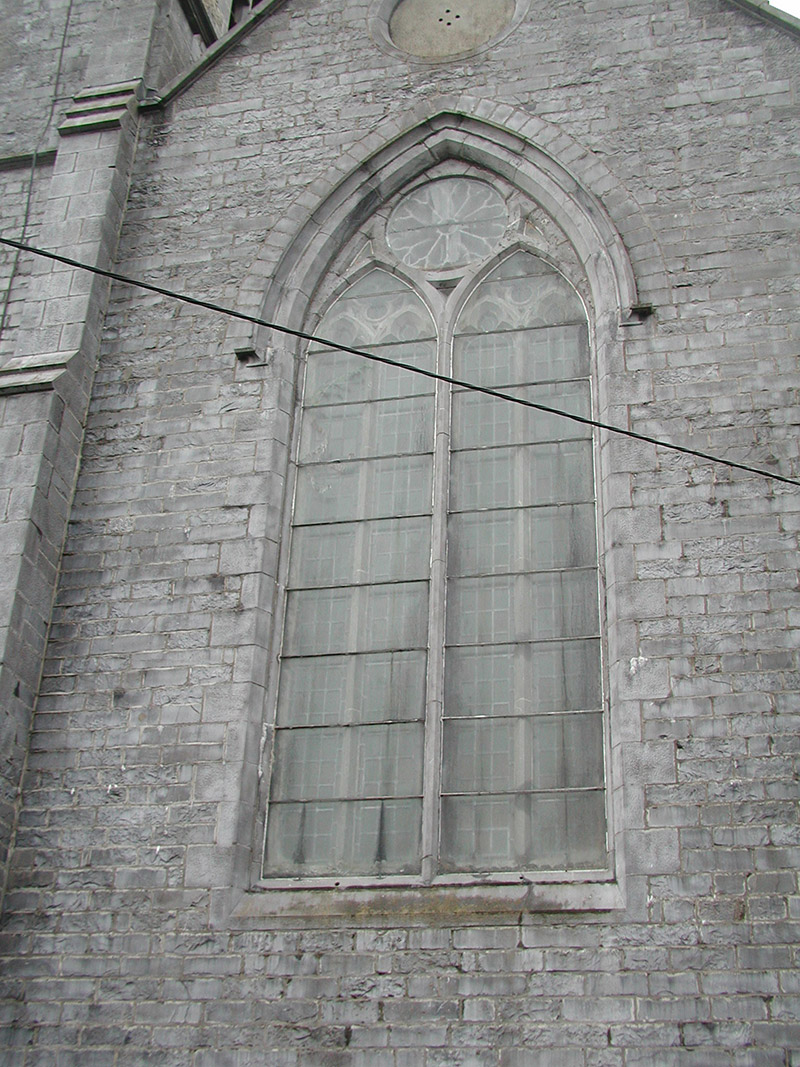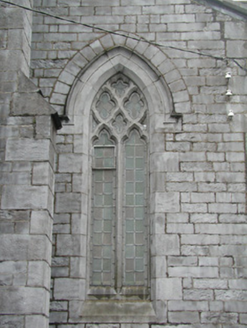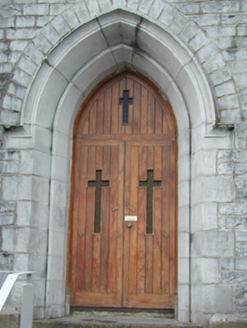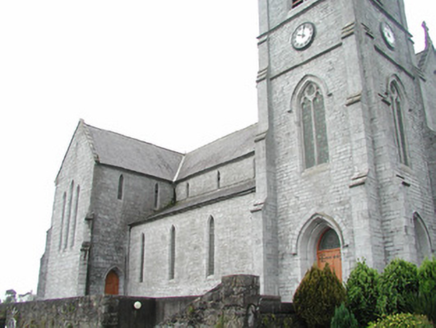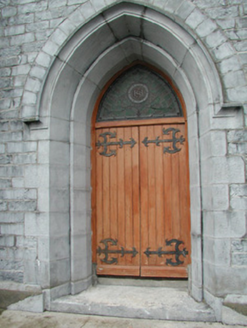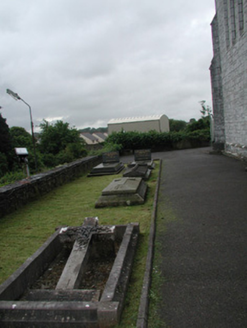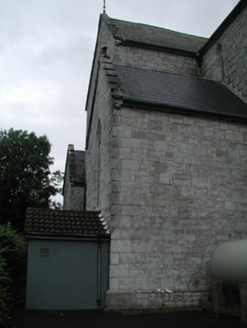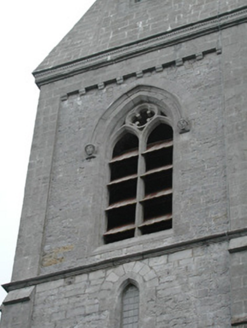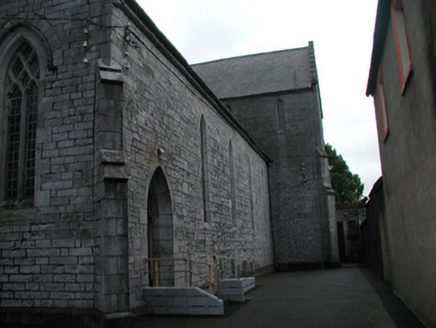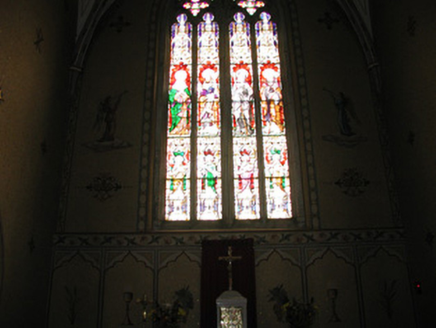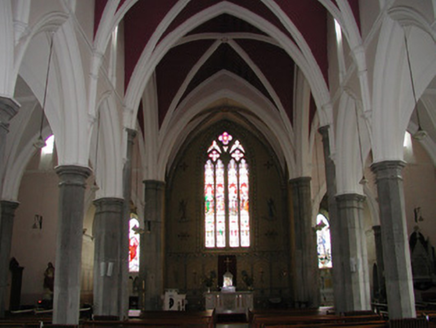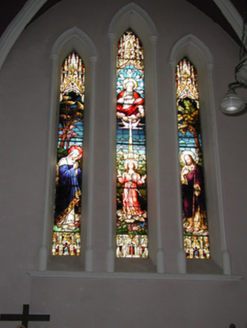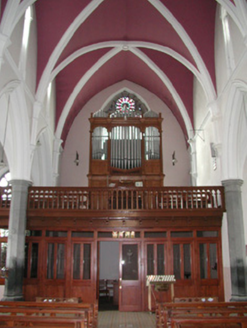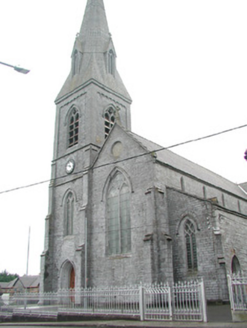Survey Data
Reg No
32310010
Rating
Regional
Categories of Special Interest
Architectural, Artistic, Social
Original Use
Church/chapel
In Use As
Church/chapel
Date
1840 - 1845
Coordinates
168004, 326367
Date Recorded
19/08/2004
Date Updated
--/--/--
Description
Detached stone Gothic Revival style Roman Catholic church, built 1843. Gable-fronted, five-bay nave, two-bay east and west transepts, four-bay east and west aisles, single-bay square chancel to south flanked by projecting single-bay side chapels, single-storey flat-roofed crenellated vestry projects from west transept, three-stage bell tower with clock, broached spire with four lucarnes. Pitched slate roofs, clay ridge tiles, dressed limestone verges terminating in gabled springers with carved cross on north gable, half-round cast-iron gutters on corbelled eaves course, cast-iron downpipes. Coursed squared-rubble limestone walling on projecting plinth, dressed ashlar quoins, diagonal corner buttresses, decorative banding to spire. Lancet windows to nave clerestory and aisles, traceried windows to north and south elevations and to tower all with hood mouldings terminating in carved label-stops, blind oculus in north gable, ashlar limestone dressings, leaded light glazing. Pointed-arch door openings, deeply recessed chamfered dressed limestone reveals, hood mouldings, hardwood vertically-sheeted double doors with glazed cross inset in each leaf and similarly detailed fixed panel over. Quadripartite rib-vaulted ceilings carried on elongated decorative columns, painted smooth-plasterwork, octagonal dressed limestone columns to nave arcades, elaborate mosaic work on south wall behind altar, timber pews, timber-framed porch to north end with glazed panels, gallery with timber arcaded balustrade and organ case. Five recumbent grave markers to grounds. Set on elevated site bounded by decorative wrought-iron railings and gates set on limestone plinth walls and piers.
Appraisal
This lofty church was designed by local architect Sir John Benson. It boasts very fine stonework and exhibits skilled craftsmanship in its treatment of stained glass, internal joinery work and mosaic walling. The building is part of a loosely-related group which also comprises the convent and parochial house.
