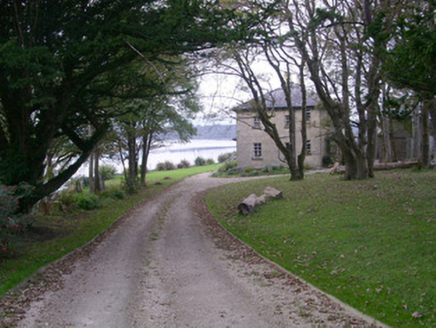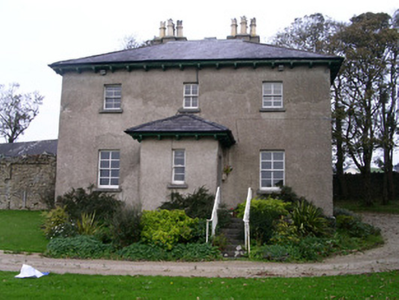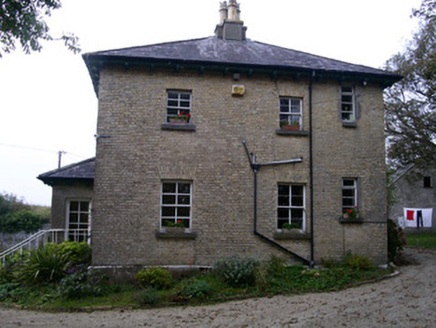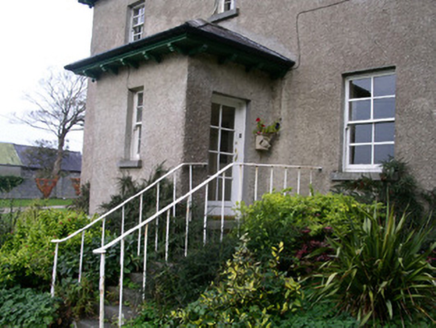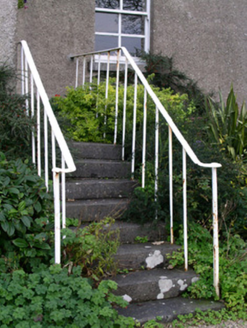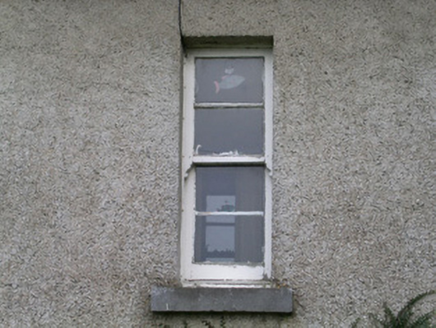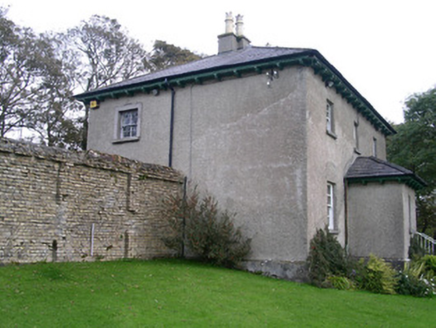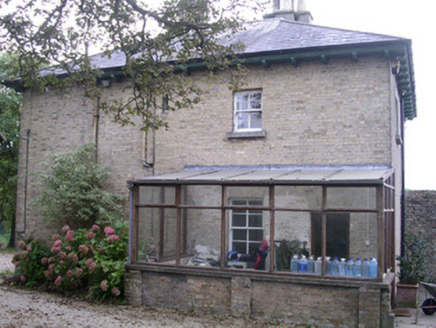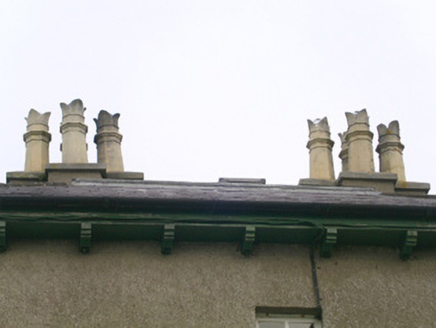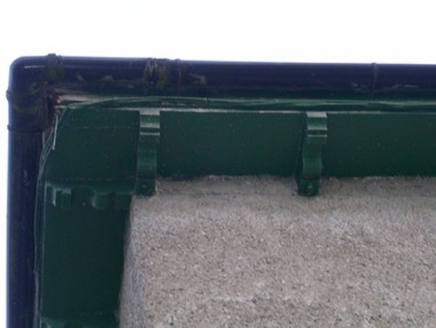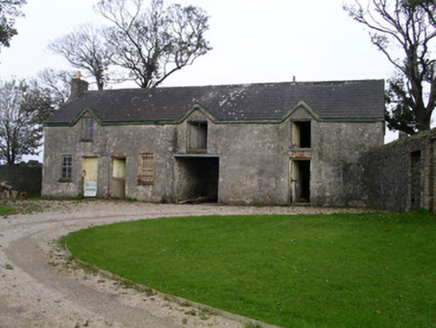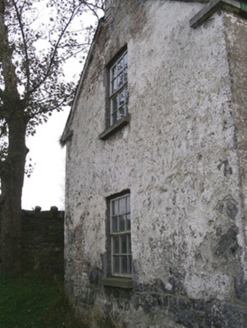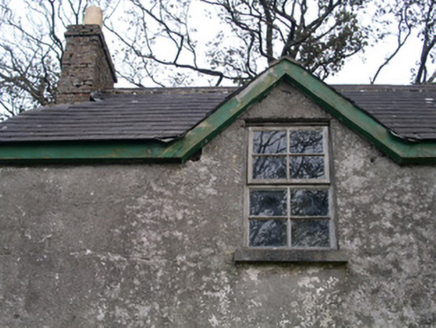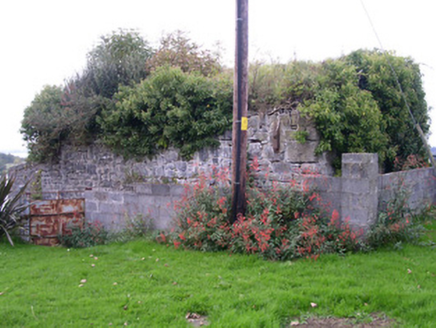Survey Data
Reg No
32309012
Rating
Regional
Categories of Special Interest
Architectural
Original Use
House
In Use As
House
Date
1830 - 1870
Coordinates
166641, 329722
Date Recorded
12/10/2004
Date Updated
--/--/--
Description
Detached three-bay two-storey part-rendered part-brick house, built c. 1850, rectangular plan with square porch projecting from west (front) elevation. Hipped slate roof, clay hip tiles, paired cruciform unpainted smooth-rendered corbelled chimneystacks each with four ornate hexagonal yellow clay pots, uPVC half-round gutters on projecting painted timber bracketted eaves. Two unpainted roughcast walls (north and west), two walls stripped back to expose brickwork (south and east), smooth-rendered plinth. Square-headed window openings, stone sills, painted two-over-two timber sash windows to porch and four-over-four timber sash windows elsewhere on the west front. Square-headed door opening to south side of porch, painted timber glazed door c. 1990, stone steps with wrought iron ballustrading to each side leading to gravel driveway. Set in mature grounds, gravelled paths, buttressed brick wall projects from north and returns to one-and-a-half storey smooth-rendered, pitched roofed outbuilding to north-east.
Appraisal
This handsomely proportioned house sits in a dominant position overlooking the Ballysadare River as it widens to Ballysadare Bay. The symmetrical proportions, associated outbuildings and its picturesque setting, along with retention of much of the original fabric, combine to create a pleasing effect.
