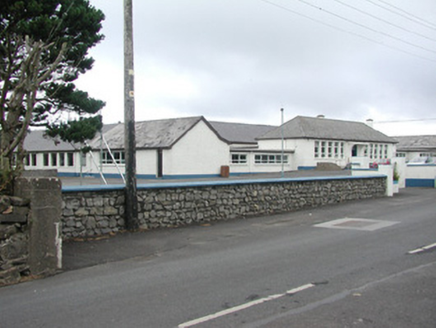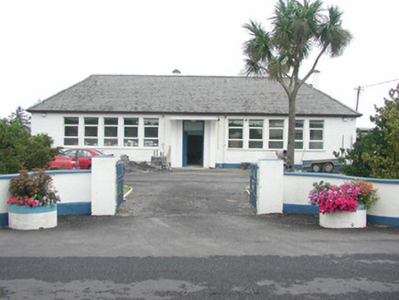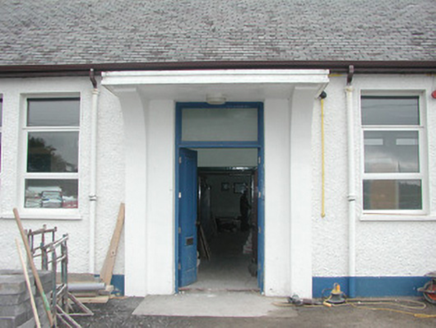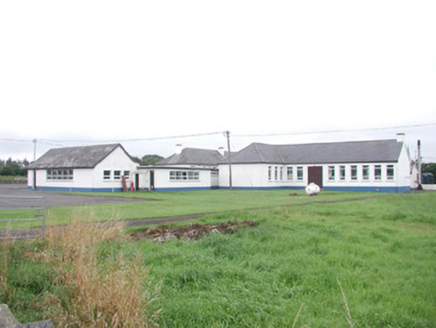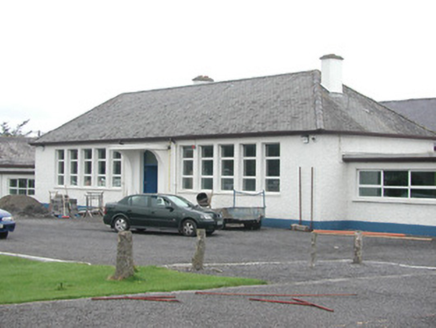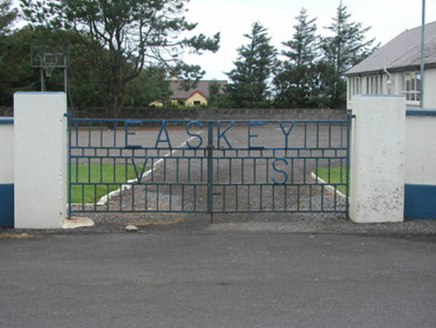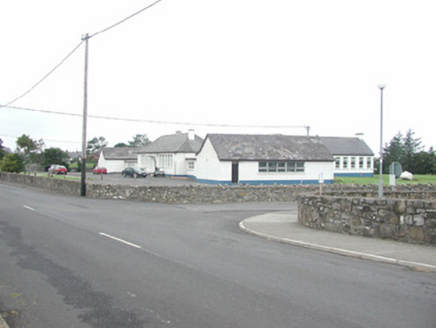Survey Data
Reg No
32306013
Rating
Regional
Categories of Special Interest
Architectural, Social
Original Use
School
In Use As
School
Date
1945 - 1950
Coordinates
137774, 337878
Date Recorded
18/08/2004
Date Updated
--/--/--
Description
Detached multiple-bay single-storey rendered school, built 1948. Central rectangular hipped-roof block linked by flat-roofed sections set back from front (south) elevation to gable-fronted east and west wings with further L-plan north-south block to rear (north). Hipped and pitched slate roofs, clay ridge and hip tiles, painted smooth-rendered corbelled chimneystacks, painted timber bargeboards, profiled extruded aluminium gutters c. 2000 on projecting eaves, cast-iron downpipes. Painted roughcast walling, smooth-rendered plinth. Square-headed window openings separated by slender masonry piers, smooth-rendered slightly-projecting reveals, painted concrete sills, uPVC casement windows c. 2000. Square-headed centrally-located entrance door opening, flat concrete canopy with channelled leading edge carried on painted concrete pilasters sweeping out to form deep concave consoles, painted timber double door each with two raised-and-fielded panels, plain-glazed overlight. Set in gravelled carpark, grass lawn to south, grass areas and playing fields to north, two-entrance gate sweeps to south with painted smooth-rendered walls with saddle-back coping and gate pillars, rubble stone boundary walls fronting onto main road.
Appraisal
This school is typical of a building type produced by the State to accommodate the growing need for training in the post-Second World War period. Although modified and extended, the main block retains its slate roof, modernist canopied entrance porch and distinctive fenestration.
