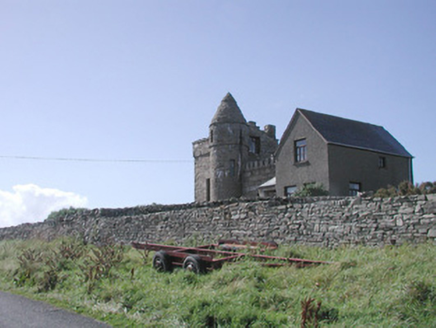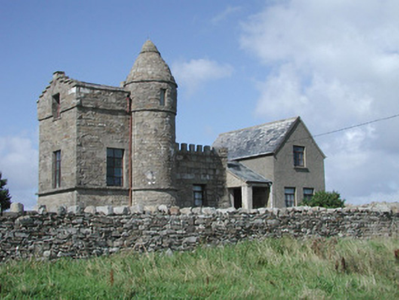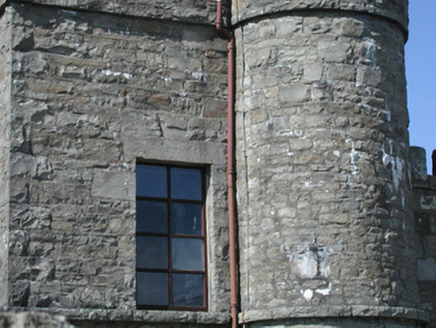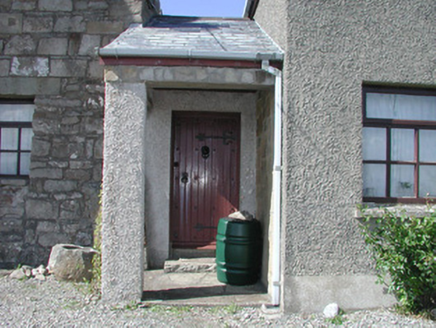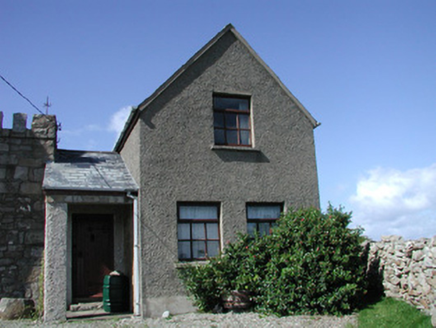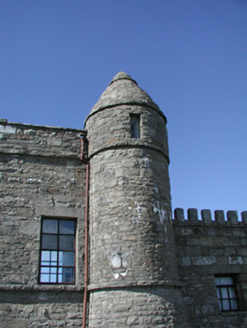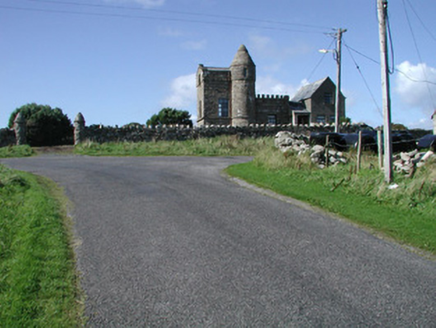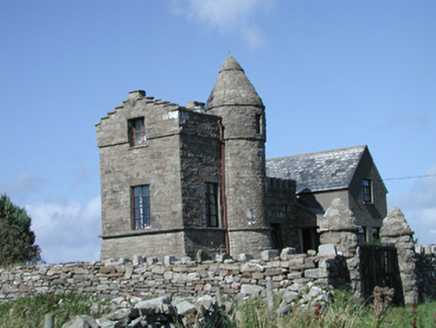Survey Data
Reg No
32301003
Rating
Regional
Categories of Special Interest
Architectural, Historical
Previous Name
Mullaghmore Tower
Original Use
Watch tower
In Use As
House
Date
1860 - 1880
Coordinates
170501, 357988
Date Recorded
30/08/2004
Date Updated
--/--/--
Description
Detached single- and two-storey stone former look-out tower, built c. 1870, now in use as house. Square plan two-storey south wing with three-stage round tower to north-east corner, single-storey flat-roofed crenellated central section, pitched roof two-bay two-storey north wing c. 1950 with single-storey lean-to porch abutting central section. Pitched slate roof to south wing set behind parapet wall, clay ridge tiles, crow-stepped gables, rubble limestone conical roof to tower, projecting string courses. Pitched artificial slate roofs to north wing, concrete ridge tiles, uPVC gutters. Uncoursed rubble limestone walling to south wing, projecting slightly at parapet, roughly-dressed sill string course, battered base. Coursed rubble limestone walling to central section, slightly-projecting crenellated parapet. Unpainted roughcast walling to north wing, smooth-rendered recessed plinth. Square-headed window openings, dressed limestone lintels to south wing and central section, concrete sills to north wing, hardwood casement windows c. 1990. Square-headed door opening at entrance porch, painted vertically-sheeted timber door. Set in grounds on elevated site above Mullaghmore, dry stone boundary walls, circular rubble stone gate piers with conical caps, painted timber vertically-slatted gates.
Appraisal
This former look-out tower echoes, in an approximate sense, mediaeval details. The result is an eccentric house that adds greatly to the architectural character of Mullaghmore.
