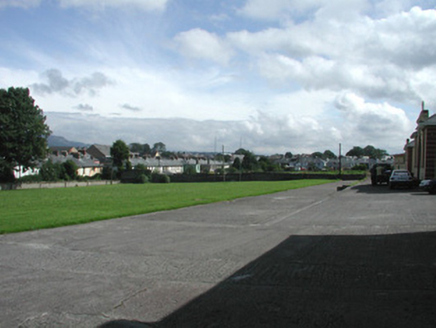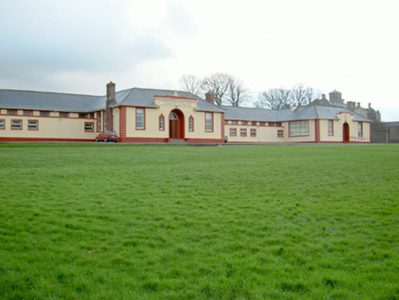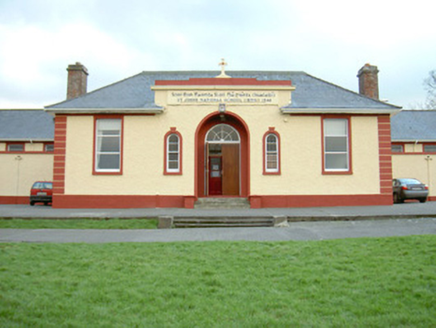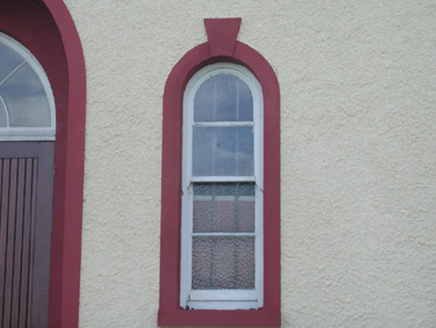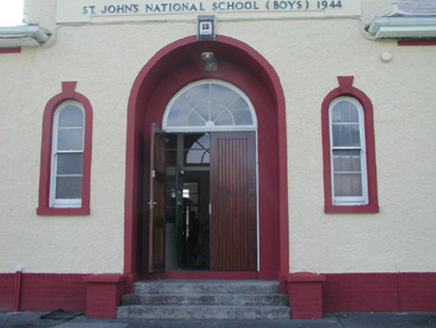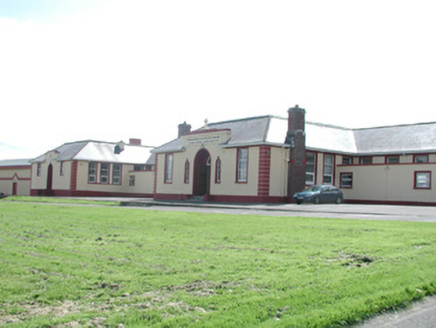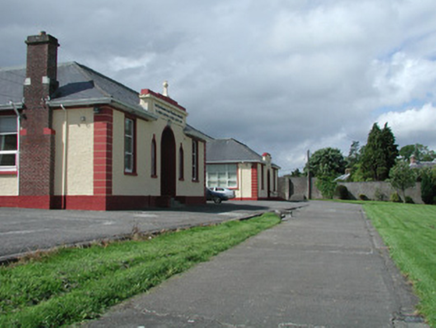Survey Data
Reg No
32012058
Rating
Regional
Categories of Special Interest
Architectural, Social
Previous Name
Scoil Náisiúnta Eoin Naomhta
Original Use
School
In Use As
School
Date
1940 - 1945
Coordinates
168985, 335463
Date Recorded
23/08/2004
Date Updated
--/--/--
Description
Detached multi-bay single-storey National School, built 1944. Extended 'E'-plan, five-bay projecting central block, three-bay wings to west and east, linked to central block by corridors. Hipped slate roofs, clay ridge and hip tiles, red brick corbelled chimneystacks to east and west sides of central section, painted smooth-rendered chimneystacks to wings, uPVC profiled gutters c. 2000 on projecting eaves, timber sheeted soffit. Painted roughcast walling, painted channelled straight quoins, painted brick plinth course, painted stepped parapet to centre of each wing with 'ST. JOHN'S NATIONAL SCHOOL (BOYS) 1944' in individual letters on smooth-rendered panel with simple cross over to central block. Square-headed window openings, painted smooth-rendered surrounds, painted masonry sills, uPVC windows c. 2000. Round-headed windows to either side of main entrance doorway, painted smooth-rendered surrounds and keystones, painted masonry sills, painted two-over-two sash windows. Round-headed main entrance door opening in central block, painted smooth-rendered surround, hardwood vertically-sheeted double doors in recessed doorway, painted timber spoked fanlight, concrete steps with brick flanking walls. Set on elevated site overlooking playing fields, approached by long straight concrete drive from north. Single-storey flat-roofed extension c. 1970 to south-east.
Appraisal
This National School building is an interesting example of the use of classical architectural forms during a period when many school buildings were consciously being designed in a modernist style. The long low plan form captures light for the airy classrooms. Little-altered, it testifies to a successful design.
