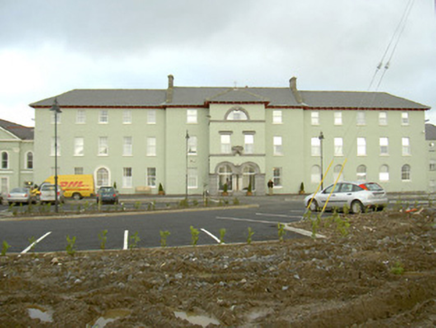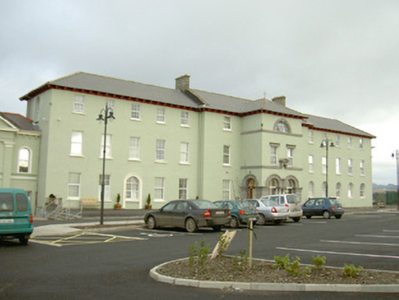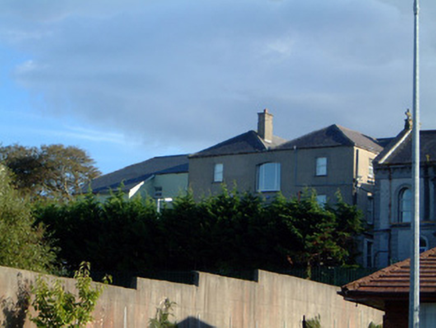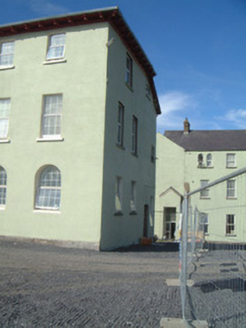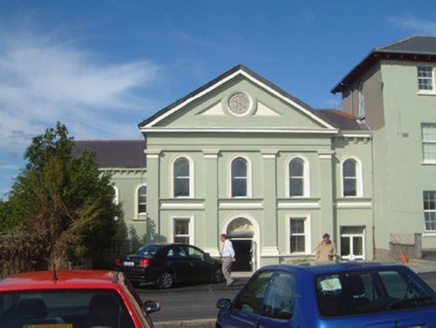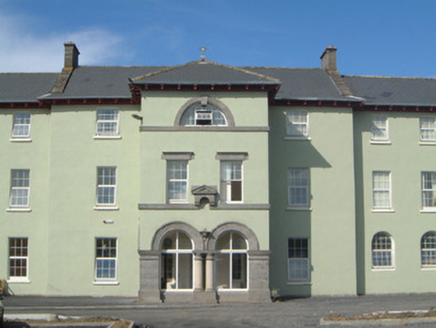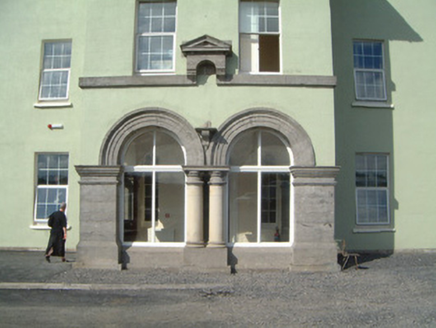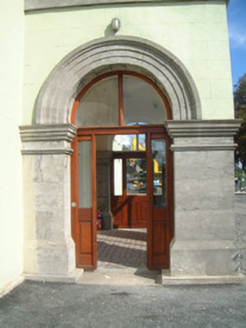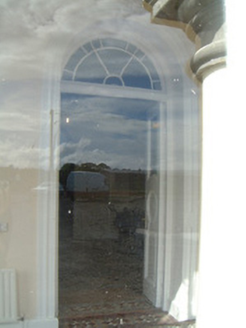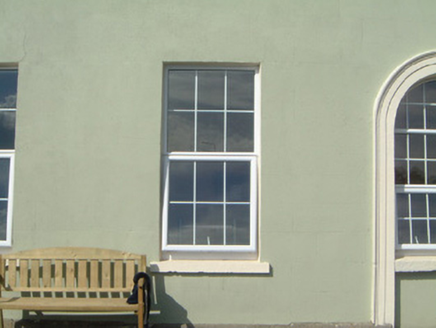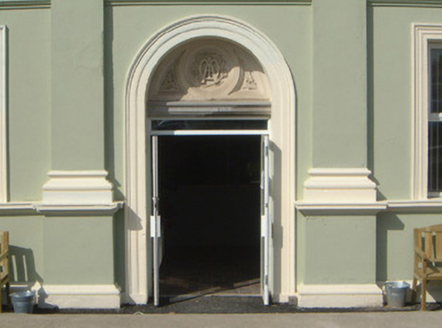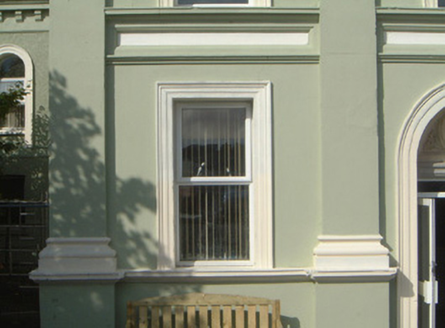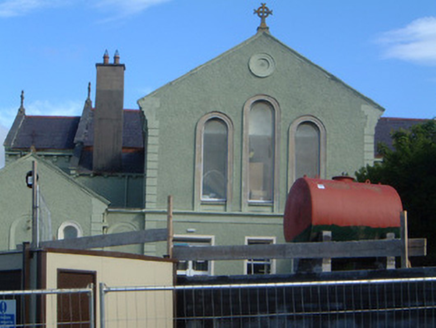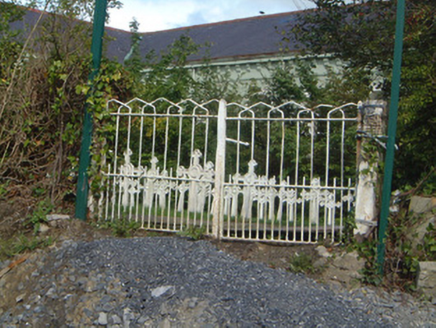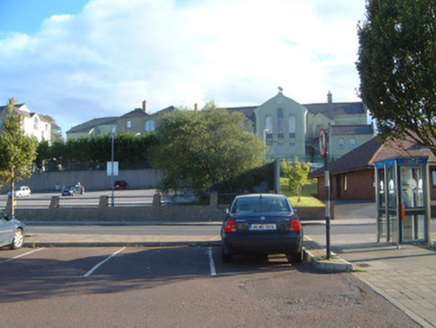Survey Data
Reg No
32012037
Rating
Regional
Categories of Special Interest
Architectural, Social
Previous Name
Saint Patrick's Convent of Mercy
Original Use
Convent/nunnery
In Use As
Building misc
Date
1840 - 1860
Coordinates
169510, 335642
Date Recorded
27/08/2004
Date Updated
--/--/--
Description
Detached fourteen-bay three-storey rendered former convent, built c. 1850, now in use as residential centre for asylum-seekers. Four-bay breakfront, with projecting two-bay three-storey porte cochere to centre, slightly higher, and possibly earlier, than five-bay wings. Three-storey double-pile central return, small extension c. 1995 to north-east corner east wing. Chapel c. 1890 with classically-styled pedimented façade attached to west. Hipped slate roofs, clay ridge and hip tiles, verge stones to gables of central block, unpainted smooth-rendered chimneystacks, moulded cast-iron gutters on deeply overhanging eaves on carved timber corbels. Painted smooth-rendered walling; ashlar limestone detailing to porte-cochere including platbands, pedimented and corbelled round-headed central niche interrupting platband at first floor and central paired Doric columns carrying inner sides of arched openings on south elevation; limestone base plinth. Square-headed window openings to ground floor west wing and first and second floors main building, round-headed window openings to ground floor entrance and ground floor east wing, flat limestone entablatures to first floor porte cochere windows, Diocletian window to second floor porte-cochere with plain ashlar limestone archivolt and keystone, painted stone sills, uPVC casements c. 1995. Round-headed door openings to east and west sides of porte-cochere, moulded limestone archivolts, moulded imposts on ashlar piers, hardwood glazed door screens c. 1995. Round-headed entrance door within porte-cochere, moulded architrave on plinth blocks, painted timber double doors each with central circular panel, rectangular lower panel and glazed upper panel with concave bottom edge, spoked margined fanlight. Former round-headed door opening to centre of west wing, with moulded architrave, now window opening. Chapel with five-bay nave, pitched slate roof, crested clay ridge tiles, overhanging eaves on moulded corbels, giant Tuscan Doric pilasters supporting triangular pediment to south façade with embellished roundel in tympanum, moulded render surrounds to door and window openings, uPVC doors and casements c. 1995. Geometric tiling to floor of porte-cochere. Group set back from road to west on elevated site in grounds, car park to south, small graveyard with wrought-iron gates to west, seven-bay three-storey novitiate building c.1850 to north-east.
Appraisal
This handsome convent building is a fine example of mid-nineteenth century church-commissioned architecture. The balanced proportions of the main building are emphasised by the fine classically-styled façade of the chapel to the west. The porte-cochere contains some finely-worked ashlar.
