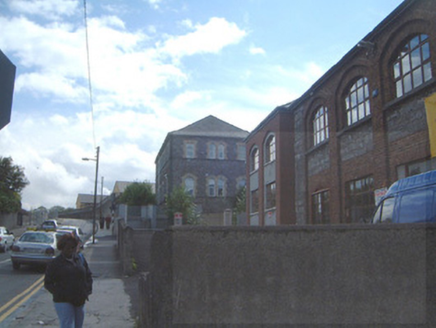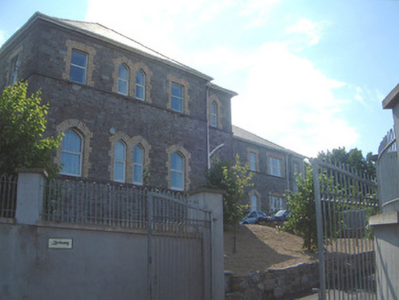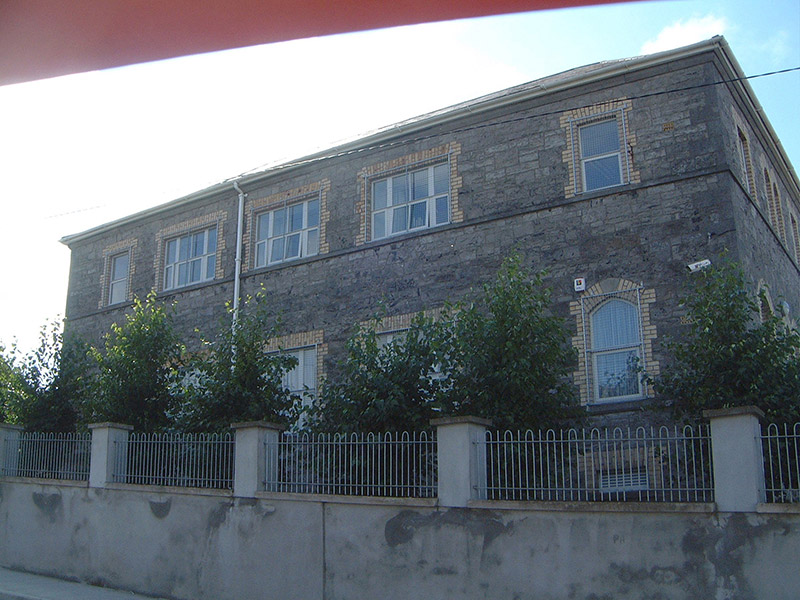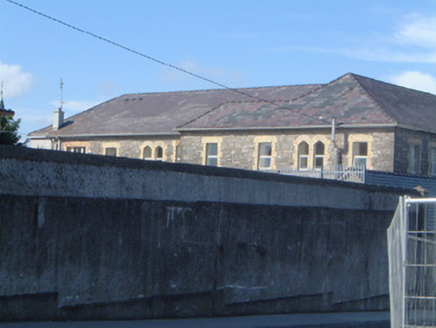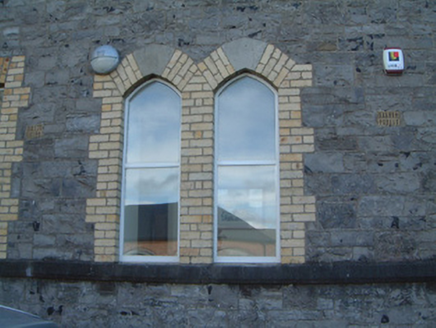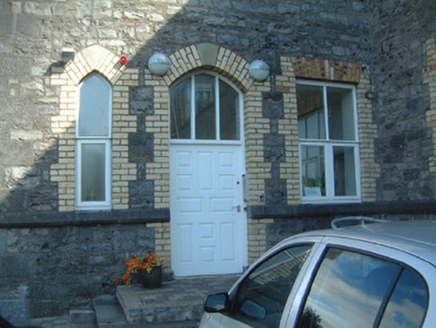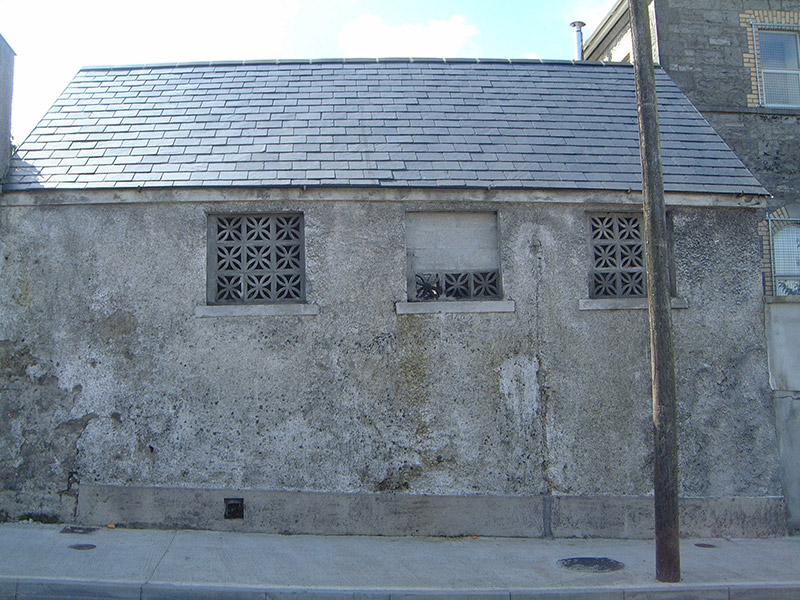Survey Data
Reg No
32012036
Rating
Regional
Categories of Special Interest
Architectural, Social
Previous Name
Saint Patrick's National School
Original Use
School
In Use As
Building misc
Date
1850 - 1870
Coordinates
169424, 335676
Date Recorded
23/08/2004
Date Updated
--/--/--
Description
Detached multi-bay two-storey-over-basement stone former school building, built c. 1860, now in use as dormitory accommodation. Extensively renovated c. 2000. Approximately 'T'-plan, main block to east with entrance in west elevation of north side, return building to west with single-bay two-storey extension to west end c. 2000. Hipped slate roofs, clay ridge and hip tiles, cast-iron gutters on painted timber fascia boards on eaves corbel course. Uncoursed squared rock-faced limestone rubble walling, tooled limestone quoins, ashlar limestone sill courses. Square- and equilateral-headed window openings, yellow brick block-and-start surrounds, stone keystones to arched openings, uPVC casements c. 2000. Equilateral-headed door opening, yellow brick block-and-start surround, stone keystone, three-pane plain-glazed overlight, painted timber eleven panel door, limestone steps to concrete pavior entrance threshold. Set back from road in grounds on elevated site, smooth-rendered boundary walls, single-storey pitched roof outbuildings c.1860 to south-east and south-west, modern school buildings to south.
Appraisal
One of a group of school buildings, this handsome structure once housed fifth and sixth class primary students while the schoolhouses to its north were attended by the younger classes. Displaying fine masonry construction and balanced proportions it is a good example of religious educational architecture. It is dominant in the streetscape and, as a former school, it is also of some social interest.
