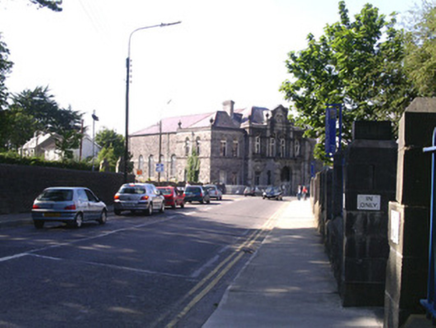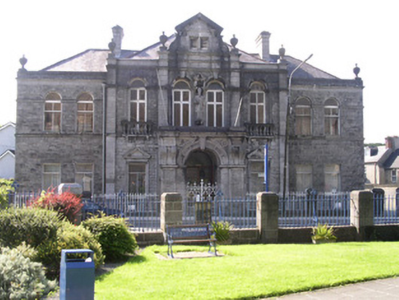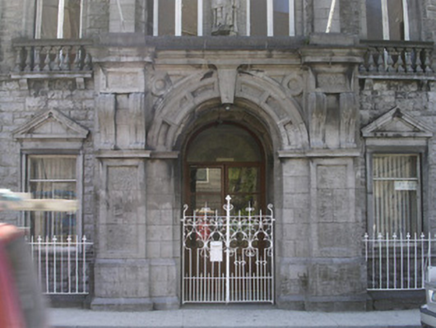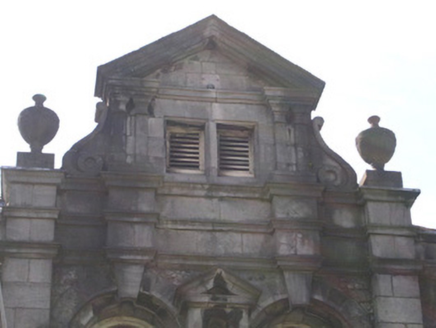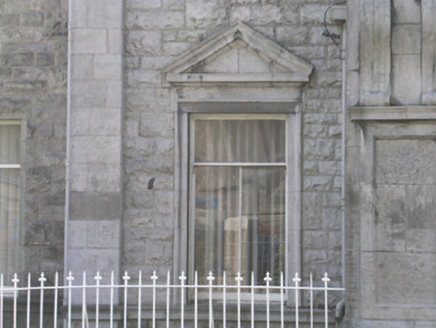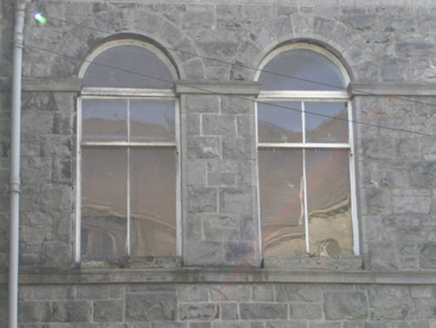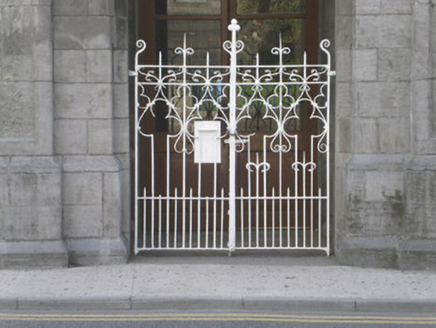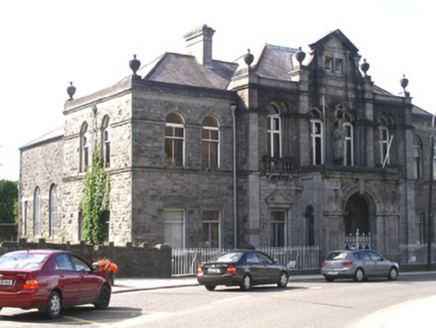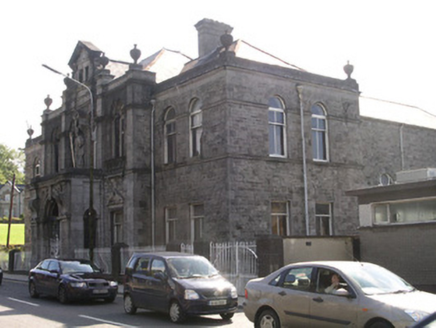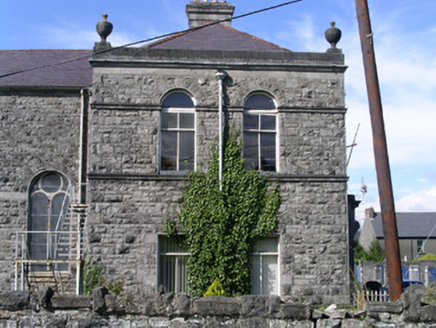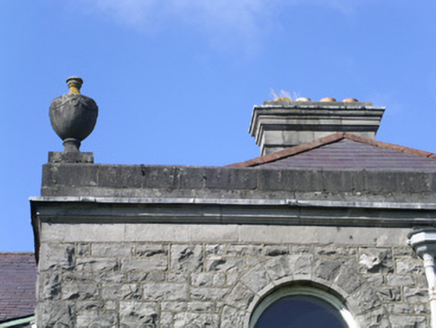Survey Data
Reg No
32012001
Rating
Regional
Categories of Special Interest
Architectural, Artistic, Social
Original Use
Assembly rooms
In Use As
Community centre
Date
1890 - 1900
Coordinates
168797, 335746
Date Recorded
23/08/2004
Date Updated
--/--/--
Description
Detached eight-bay two-storey stone community building, built c. 1895. T-plan, central single-storey porch projecting from central four-bay break-front flanked by lower two-bay north and south wings, central return to west containing full-height hall. Hipped slate roofs, red clay ridge and hip tiles, ashlar limestone corbelled chimneystacks on ridges to wings, parapet gutters to main building, half-round cast-iron gutters on eaves corbel course to return, cast-iron downpipes. Rock-faced squared-and-coursed rubble limestone walling, moulded ashlar strings, pilasters to central block, moulded eaves cornice to central block and wings, blocking course surmounted by swagged urns to central block and wings, central open-bed triangular-pedimented feature with flanking vertical consoles, carved statue over porch. Square-headed window openings to ground floor, moulded architraves, friezes and triangular pediments to openings flanking porch, tooled margined reveals to other windows, painted one-over-two timber sash windows. Round-headed window openings to first floor and return, rock-faced ashlar voussoirs, tooled margined reveals, balustraded balconettes on corbels to openings flanking porch, painted four-pane timber casement windows with plain-glazed fanlights to central block, painted two-over-two timber sash windows with plain-glazed fanlights to wings, painted Venetian-arched tracery timber fixed casements to returns. Pair of square-headed openings to central pedimented feature, painted timber louvres. Round-headed opening to porch, flanking limestone tooled panelled pilasters, moulded impost string course, fluted vertical paired consoles carrying oblong panels carrying moulded cornice and blocking course, tooled panelled archivolt, roundels in spandrels, projecting dropped keystone, decorative wrought-iron outer gates, hardwood panelled double doors each with three glazed panels, plain-glazed fanlight over, round-headed leaded lights to side walls of porch. Porch street fronted, remainder of frontage set behind simple wrought-iron railings on limestone plinth wall, crenellated rubble stone boundary wall to south and east, wrought-iron double gates to north leading to alleyway to rear.
Appraisal
Designed by architect Patrick Kilgallin (1860-1944), this classically-detailed building is rich in masonry ornamentation crafted to a high standard. Its prominent location opposite the Catholic cathedral serves to emphasise the relationship between its intended function to reform social habits and the doctrines of the church. The statue, centrally-located on the front elevation, represents the Bishop in the act of denunciation "Ireland sober is Ireland free".
