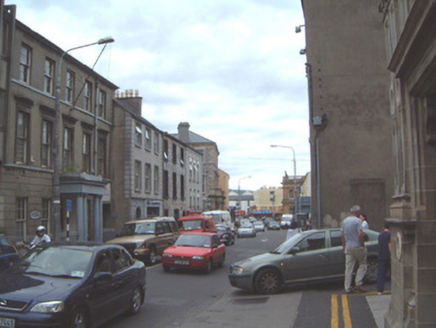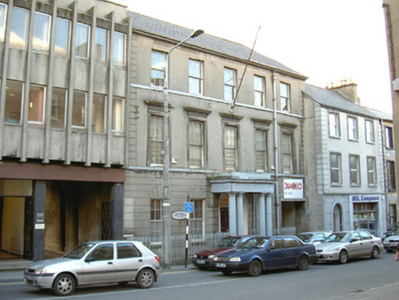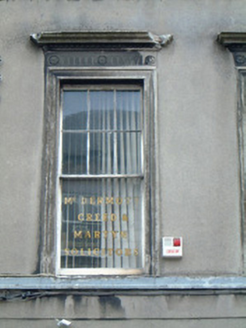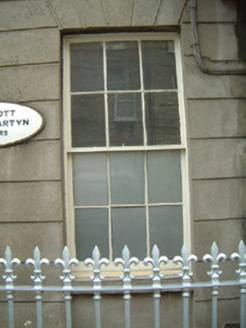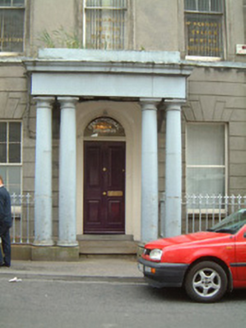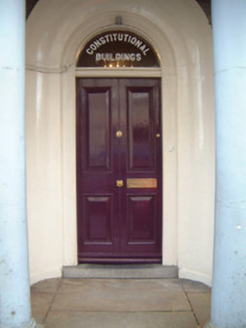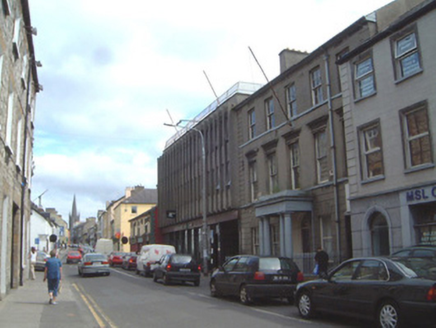Survey Data
Reg No
32007127
Rating
Regional
Categories of Special Interest
Architectural, Artistic
Previous Name
Sligo Constitutional Club
Original Use
House
In Use As
Office
Date
1830 - 1850
Coordinates
169289, 336063
Date Recorded
03/08/2004
Date Updated
--/--/--
Description
Terraced five-bay three-storey rendered former house, built c. 1840, with projecting Doric portico to north elevation and integral carriage arch to west. Now in commercial use. Pitched slate roof, unpainted smooth-rendered chimneystack, uPVC gutters. Painted smooth-rendered walls, straight channelled quoins, channelled rustication to ground floor. Square-headed window openings, moulded render surrounds, flat entablatures with rosette detail to first floor, moulded render sill courses, painted timber six-over-six sash windows (with glazing bars removed from some sashes), uPVC casements to rear c. 1995. Portico with twin columns, plain entablature and blocking course, round-headed door opening in deep coved recess, plain-glazed fanlight, limestone step, painted timber four-panel door with raised-and-fielded panels. Set back slightly from street with wrought- and cast-iron boundary railings on sandstone plinth wall.
Appraisal
This attractive building retains much original and early fabric and as such is an important element of the streetscape which, otherwise has lost many of its original features. The imposing proportions and fine decorative elements mark it out as a residence of particular importance. Its classical features relate well to those of the bank buildings in its immediate vicinity.
