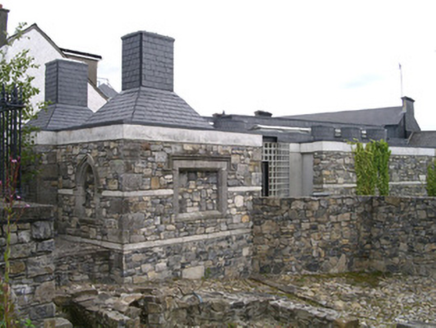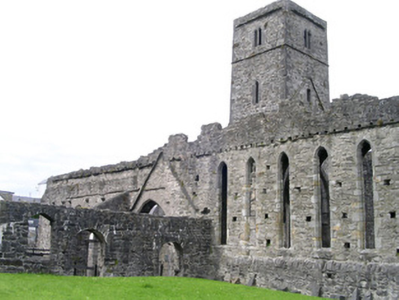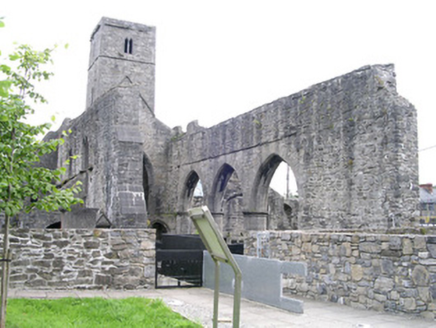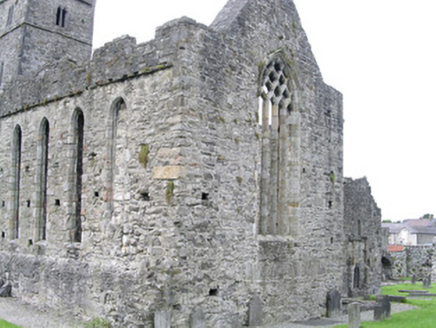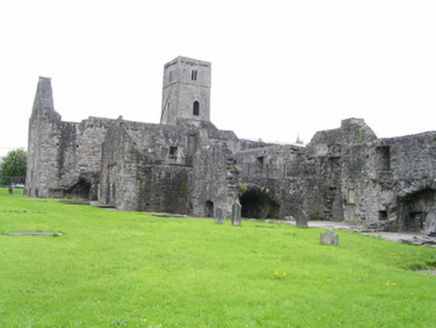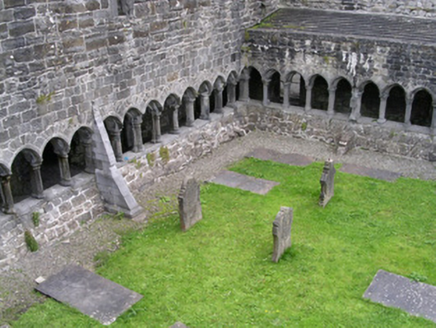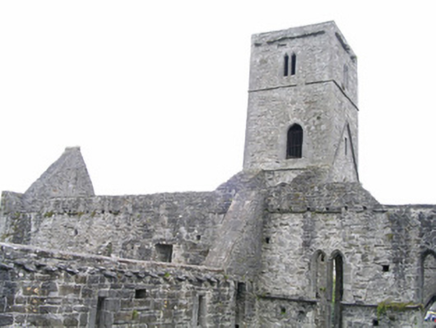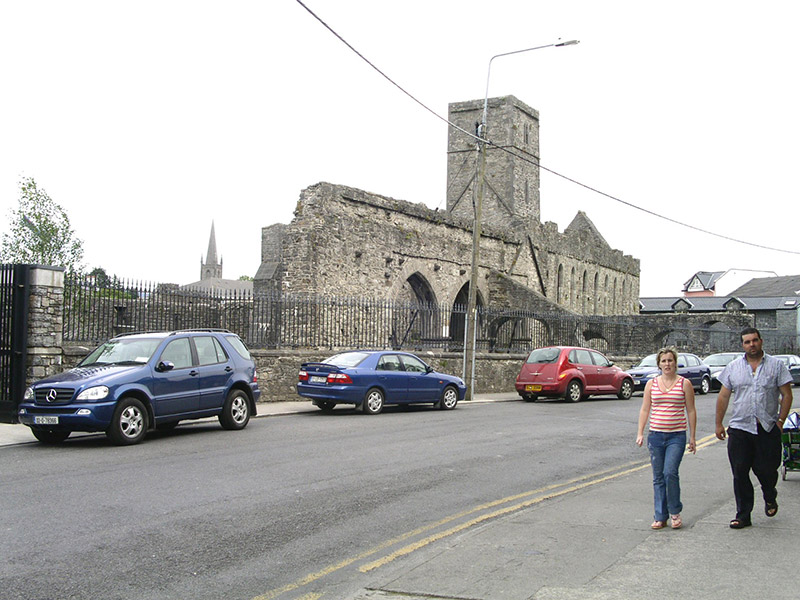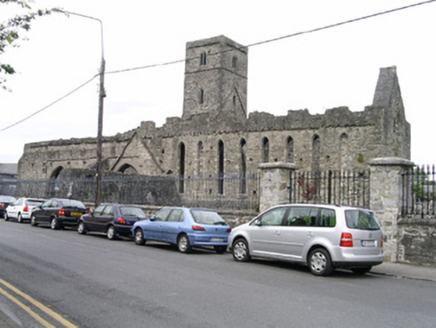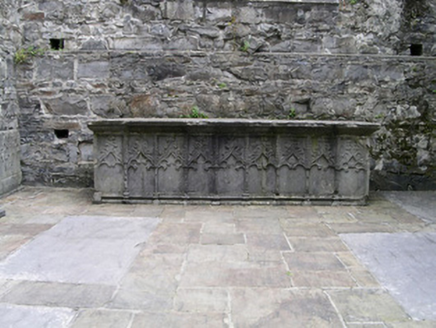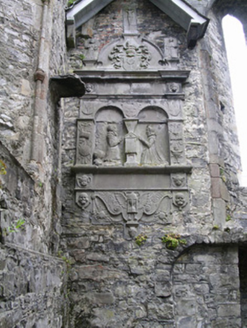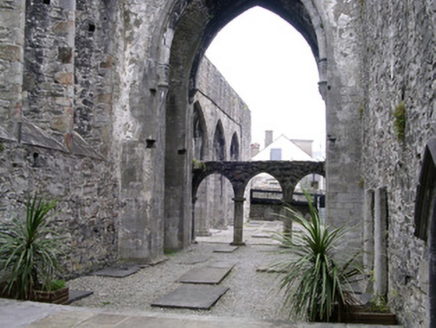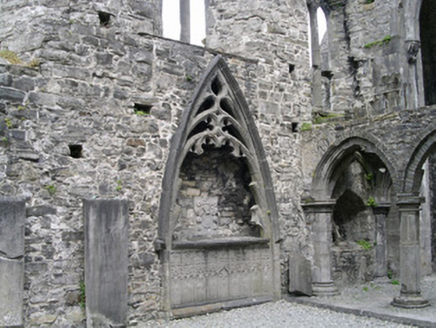Survey Data
Reg No
32007107
Rating
National
Categories of Special Interest
Archaeological, Architectural, Artistic, Historical
Original Use
Friary
In Use As
Building misc
Date
1250 - 1255
Coordinates
169419, 335888
Date Recorded
05/08/2004
Date Updated
--/--/--
Description
Detached multiple-bay limestone former Dominican friary, built c. 1252, burnt and subsequently rebuilt c. 1416. Now a ruin. Visitor centre and access provision, built c. 2000. Irregular plan form. Uncoursed rubble limestone walls with ashlar dressings, Abbey Church with three-bay nave separated from five-bay chancel by three-bay rood screen with octagonal columns with moulded caps and pointed arches. Three-stage square tower between chancel and nave with ogee-headed lancets, parapet missing. Remains of fourteenth century transept to south and arcaded cloisters to north. Sculpted altar in chancel. Numerous grave stones and monuments in church and grounds dating from thirteenth to nineteenth century including medieval O'Cream tomb and 1624 Rennaisance style O'Conor Sligo Monument. Visitor centre to west with flat roof with slate-clad features, uncoursed rubble stone walls, with pre-cast concrete strings, incorporating fragments of original stonework. Bowed glass brick access to paved terrace with rubble stone parapet to south leading to abbey ruins. Rubble stone boundary walls to north and east. Nineteenth century wrought-iron fence with cast-iron enrichments on rubble stone plinth wall with plain ashlar copings.
Appraisal
Sligo Abbey is one of the Town's most precious assets. The ruins are well preserved and interpreted. The visitor centre is discretely located and is designed in a relatively innocuous manner.
