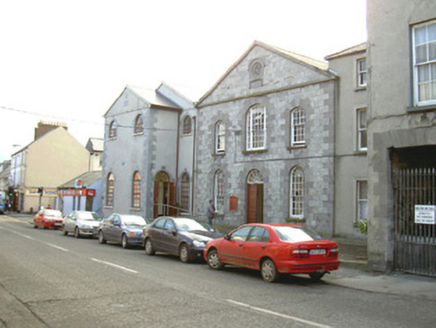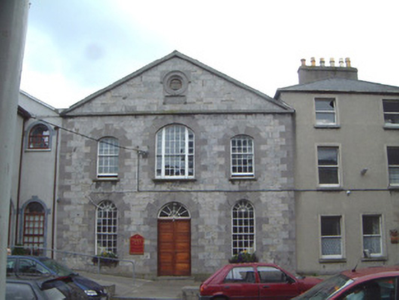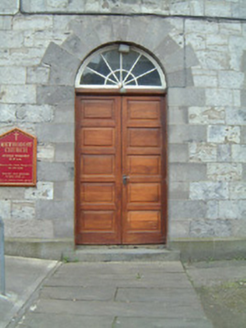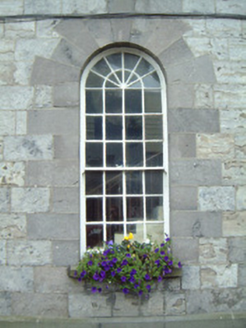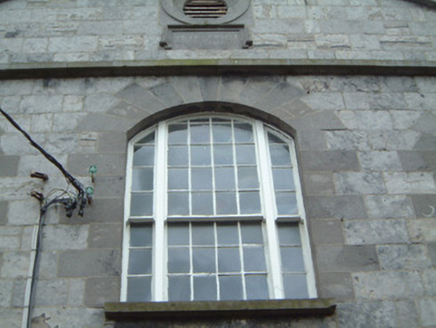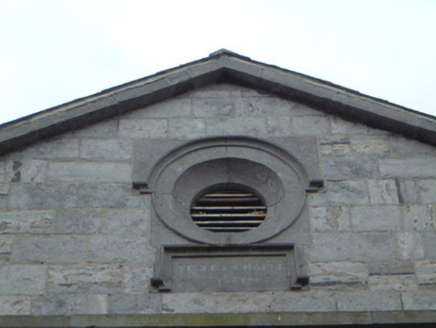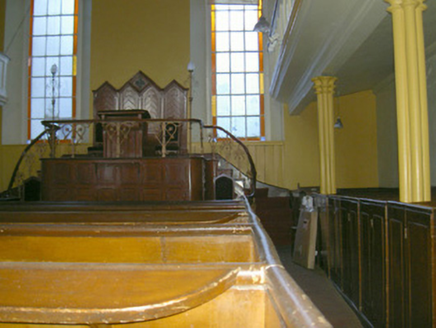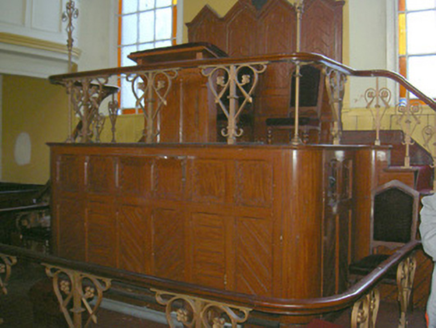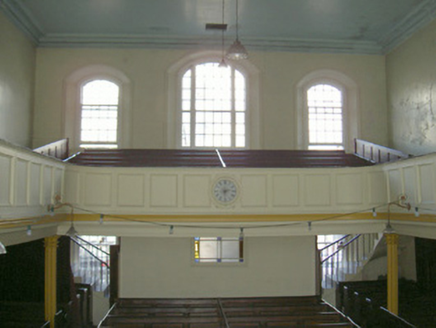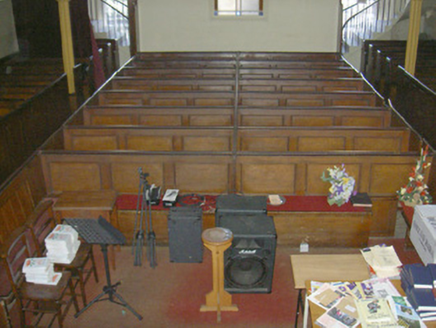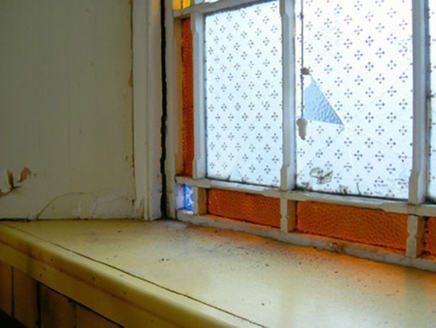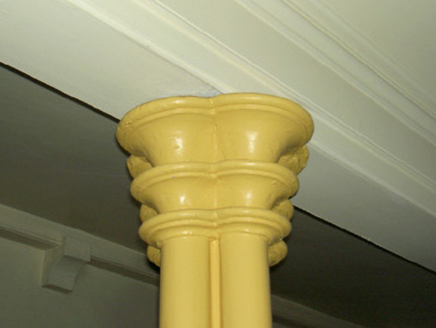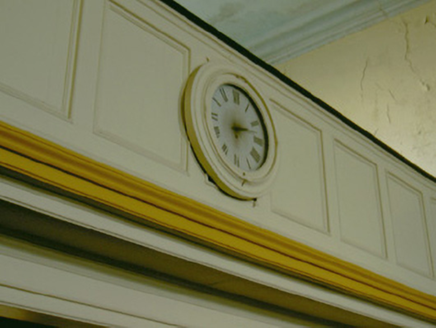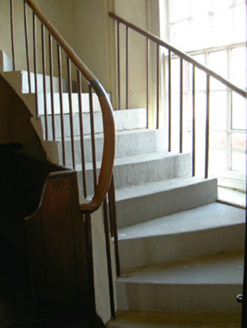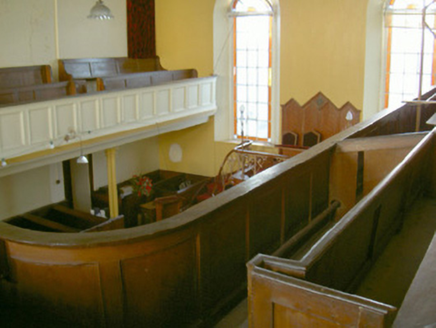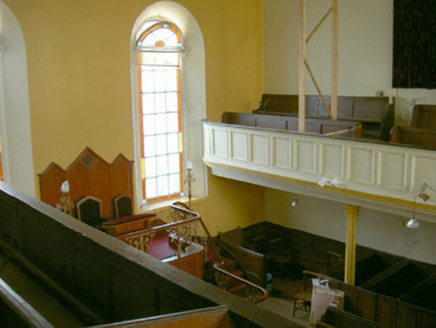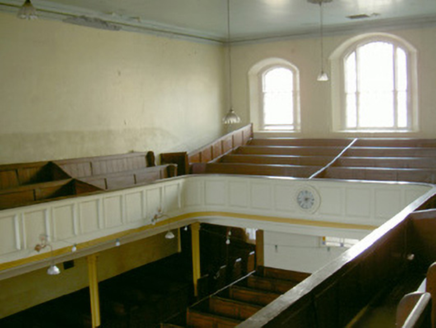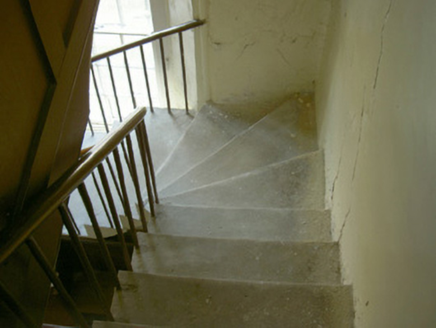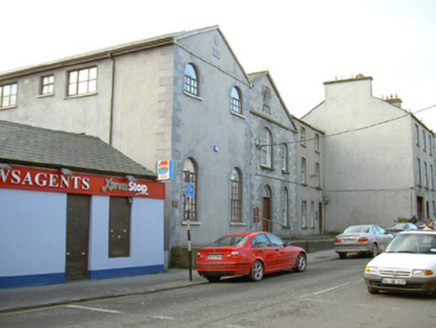Survey Data
Reg No
32007002
Rating
Regional
Categories of Special Interest
Architectural, Historical, Social
Previous Name
Sligo Wesleyan Chapel
Original Use
Church/chapel
In Use As
Church/chapel
Date
1825 - 1835
Coordinates
168926, 336025
Date Recorded
03/08/2004
Date Updated
--/--/--
Description
Attached (originally detached) three-bay two-storey limestone Methodist church with pedimented front, built 1830. Pitched slate roof, largely obscured by pediment. Limestone ashlar walls with limestone dressings. Round-headed window openings to ground floor and segmental-headed to first floor, with limestone sills and painted timber multiple-pane sash windows, c.1830, including tri-partite central window to first floor. Louvred occulus with carved limestone hood-mould set within pediment. Round-headed central door opening, Hardwood timber panelled double doors, c. 2000 with spoked fanlight over. Interior with flat plastered ceiling, moulded cornice, painted plaster walls; painted timber panelled gallery wrapping around three sides carried on quatrefoil cast-iron columns approached by twin cantilevered stone staircases with wrought-iron balustrades, in north-east and north-west corners, raked pews to north end; timber panelled box pews to ground floor; elevated pulpit in centre of south wall flanked by tall round-headed windows with coloured glass margins and muliple panes, panelled timber podium with quadrant corners, decorative cast-iron balustrade, chevron sheeted back panel. Set back slightly from street with contiguous church hall, c. 2000, to east and private dwelling, c.1870, to west.
Appraisal
Built in fine limestone ashlar, in contrast to earlier rubble-stone Methodist churches, this handsome building is described by Sean Rothery as, 'a careful exercise in full classical style'. Its more elaborate design reflects Sligo's emerging importance as a thriving port in the nineteenth century. It retains original sash windows which add considerably to its architectural value and overall appearance. The interior is particularly noteworthy and incorporates features of artistic design importance, together with a panelled gallery, plastered ceiling, box pews to ground floor and elevated pulpit. As a place of worship it is also of significant social interest particularly because of its association with John Wesley's Irish tours.
