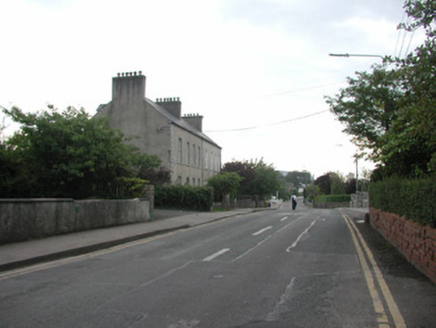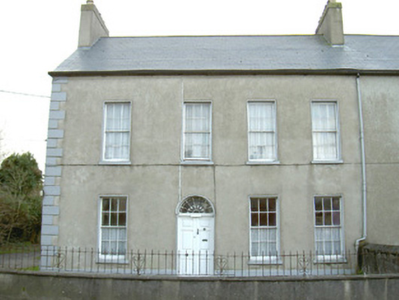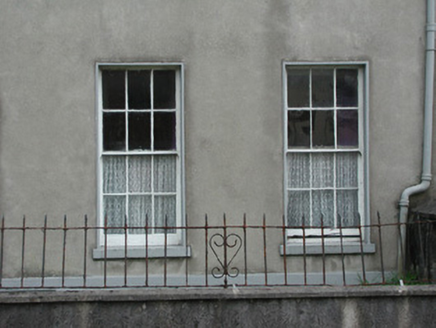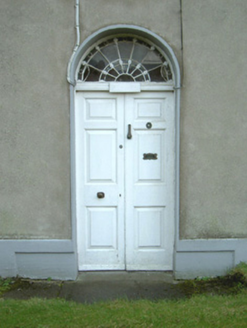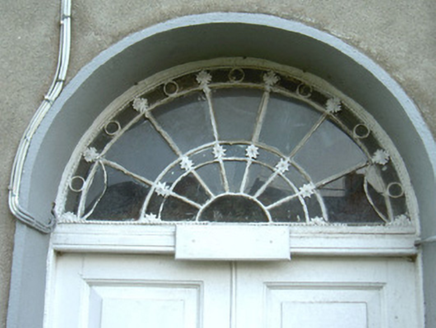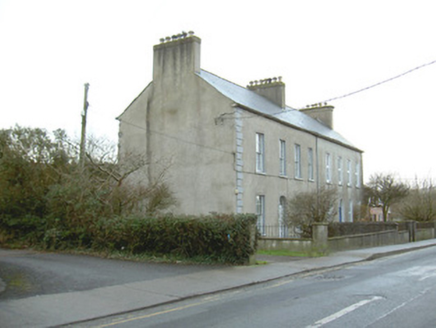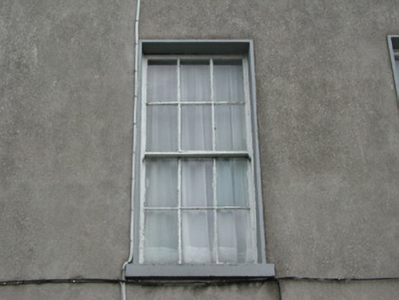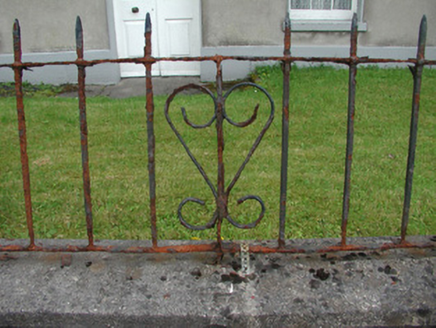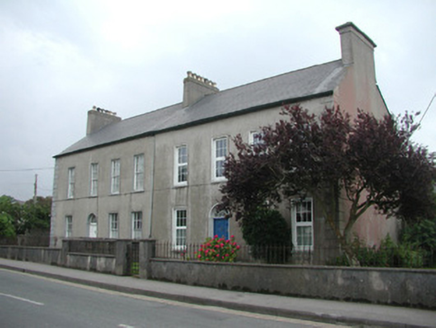Survey Data
Reg No
32006064
Rating
Regional
Categories of Special Interest
Architectural, Artistic
Original Use
House
In Use As
House
Date
1760 - 1800
Coordinates
168131, 335911
Date Recorded
13/08/2004
Date Updated
--/--/--
Description
Semi-detached four-bay two-storey rendered house, built c. 1780. One of a group of two. Pitched artificial slate roof, clay ridge tiles, smooth-rendered corbelled chimneystacks with clay pots, extruded aluminium rainwater goods. Unpainted smooth-rendered walling with painted channelled quoins to east. Square-headed window openings, projecting rendered reveals, painted stone sills, six-over-six painted timber sash windows. Round-headed door opening, projecting rendered reveal, painted timber three-panel double doors with raised-and-fielded panels, delicate neo-classical leaded spider's web fanlight. Set back from roadside with front garden bounded by wrought-iron railings set on unpainted smooth-rendered wall with concrete coping. Entrance gateway to east side.
Appraisal
This late-eighteenth century house and its near-identical neighbour dominate the streetscape at the western approach to the town. It is enhanced by having retained some salient original features such as the fine fanlight and sash windows.
