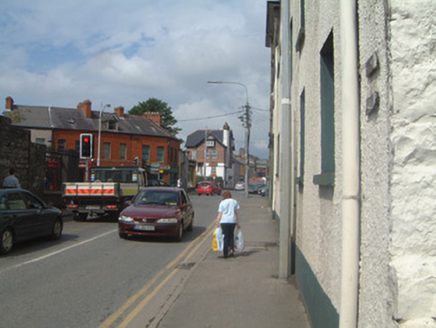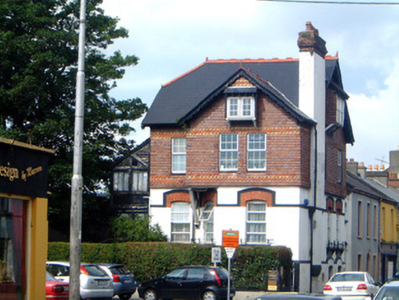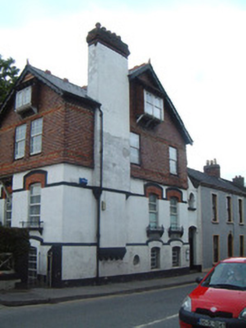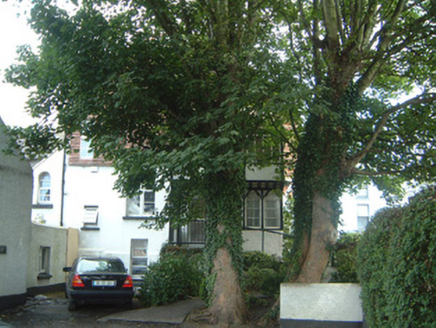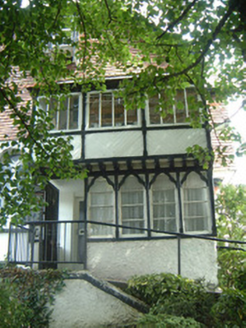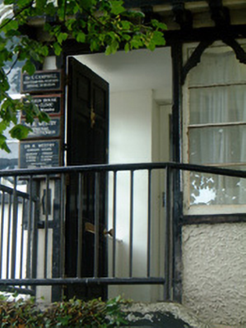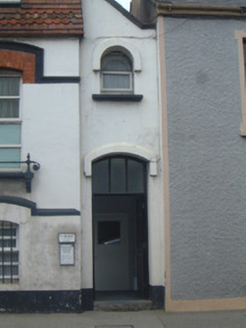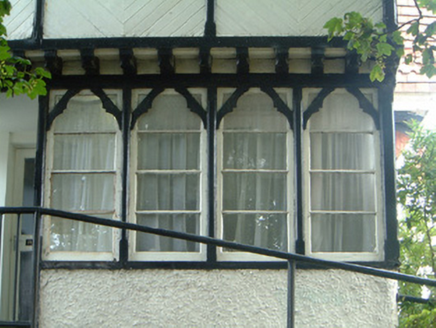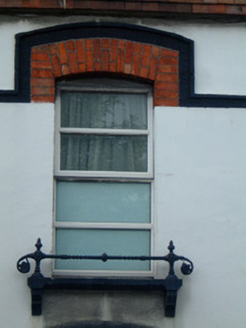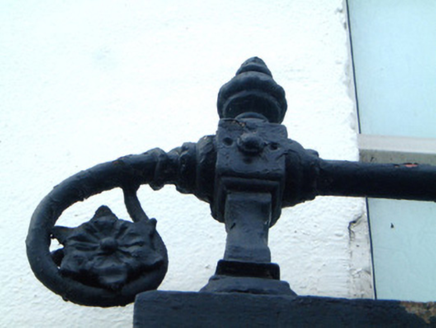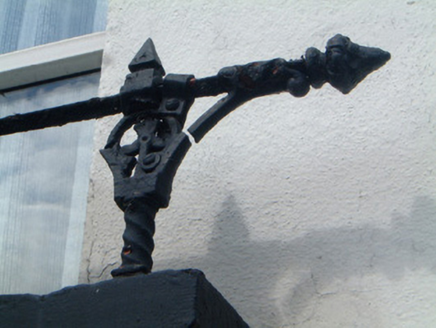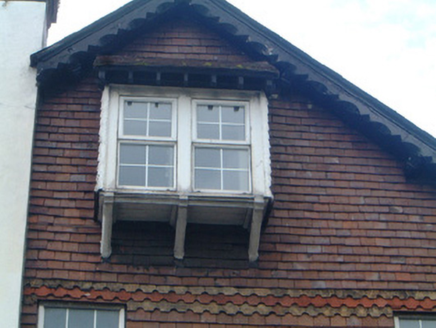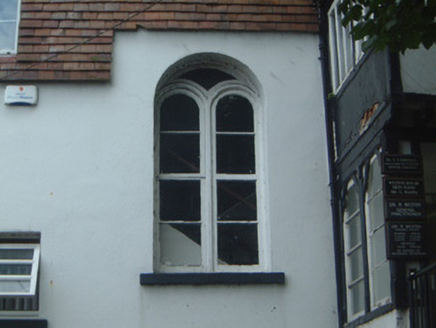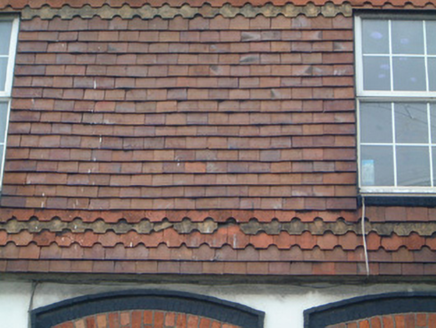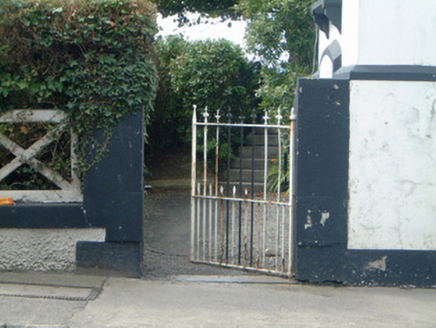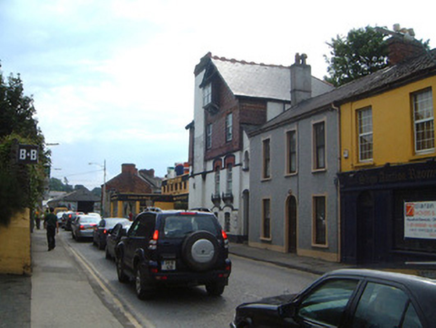Survey Data
Reg No
32006057
Rating
Regional
Categories of Special Interest
Architectural, Artistic
Original Use
House
In Use As
Surgery/clinic
Date
1900 - 1920
Coordinates
168772, 336081
Date Recorded
13/08/2004
Date Updated
--/--/--
Description
Attached corner-sited three-storey over basement rendered and tile-hung Arts and Crafts-style house, built c. 1910. Projecting gable-fronted double bay to south elevation with splayed re-entrant corner to ground floor, projecting rectangular plain two-storey timber and glazed entrance porch to west elevation, single-storey over raised basement lean-to to north elevation, slightly projecting full-height chimney breast to east elevation and bracketted oriel windows to second floor at east, west and south. Now in use as medical surgery. Pitched artificial slate roof, half-hipped to west, clay crested ridge tiles, rendered chimneystack with corbelled brick capping, projecting painted timber decorative barge boards to gables, profiled cast-iron gutters on painted timber fascia boards, cast-iron downpipes. Polychromatic vertical clay tile hanging to first and second floors, painted roughcast walling to basement and ground floors, painted smooth-render string hood-moulds. Square-headed window openings to first and second floors, segmental-headed window openings to ground floor and basement, round-headed window opening to first floor of lean-to and west elevation, painted stone sills, uPVC casements c. 1995. Decorative cast-iron window guards to ground floor. Painted timber fixed-pane casement windows to entrance porch and to single round-headed window on west elevation. Square-headed door opening to entrance porch, painted timber panelled door. Segmental-headed door opening to east elevation at basement level, painted stone hood-mould, mullioned overlight, limestone step, painted timber panelled door. East elevation fronts onto street, landscaped grounds to south and west, now in use as carpark, rendered boundary wall, wrought-iron entrance gate to south-east corner.
Appraisal
This is a fine example of the early-twentieth century Arts and Crafts architectural style. Fine craftsmanship is a hallmark of this type of building and this house displays cast-iron window guards of particular artistic interest as well as attractive polychromatic tile cladding. Its varied roofline plan form make it a distinctive feature of the Union Street streetscape. The double-height timber-and-glazed porch is a particularly important survival.
