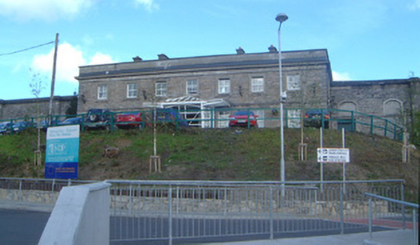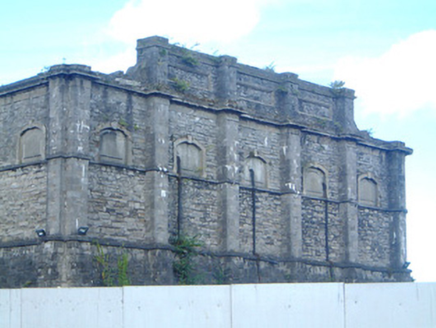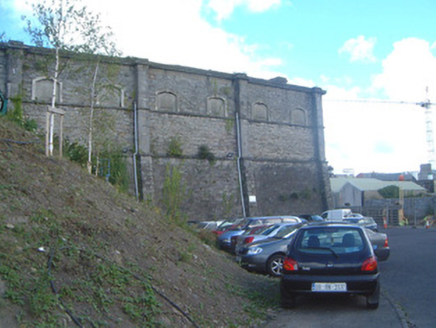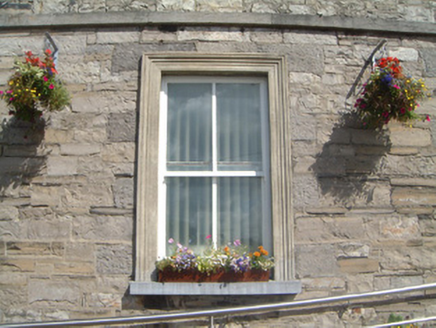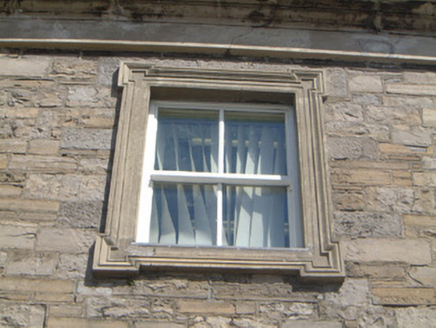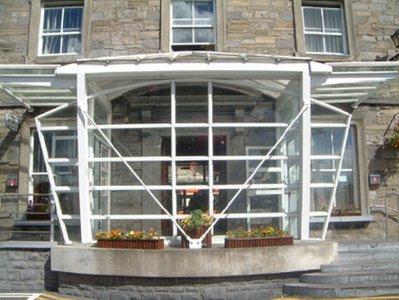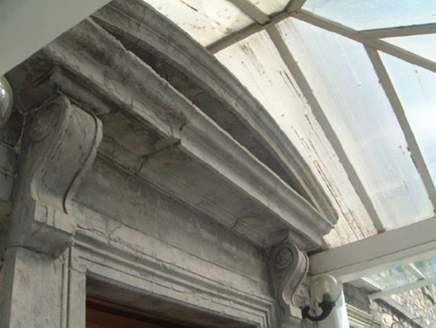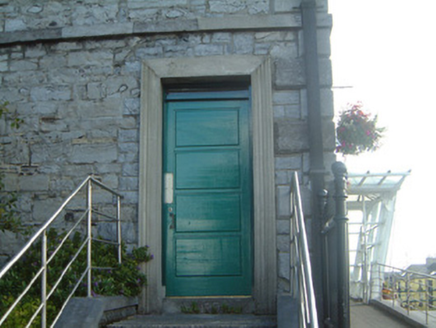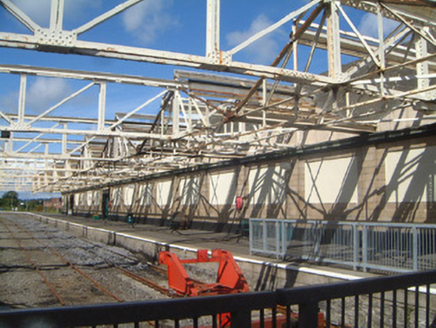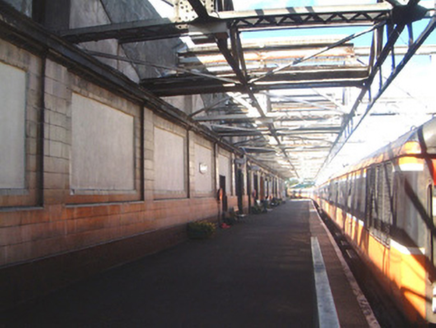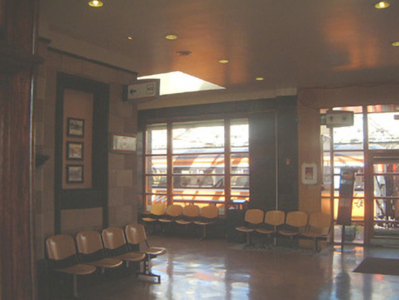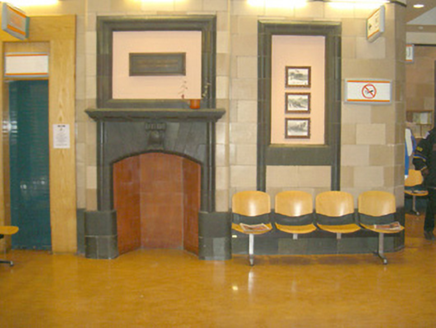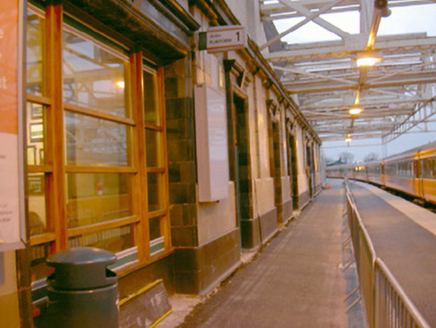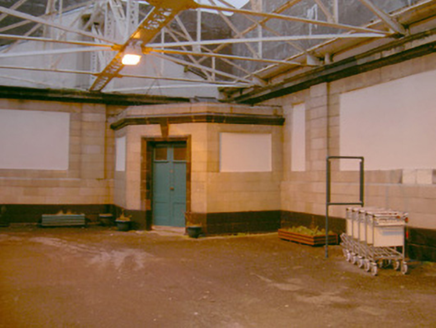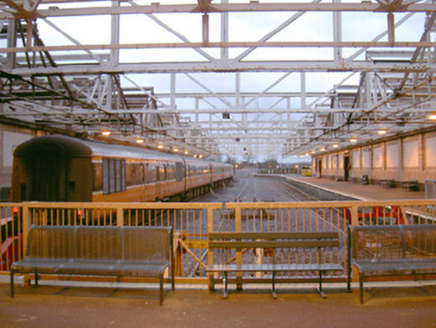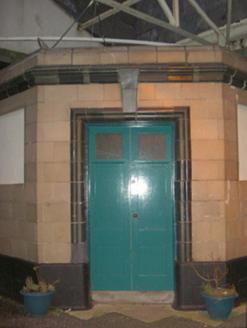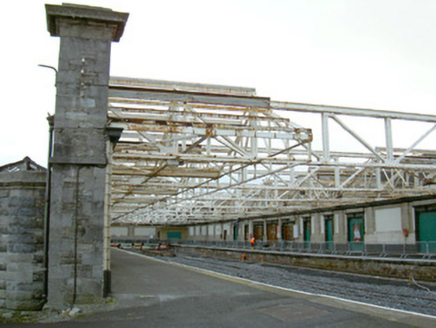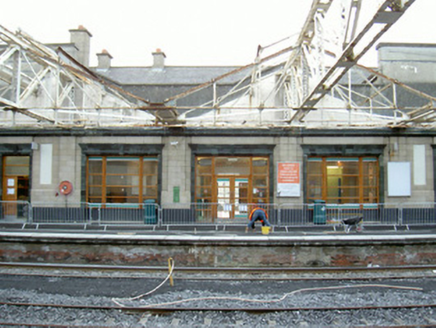Survey Data
Reg No
32006037
Rating
Regional
Categories of Special Interest
Architectural, Historical, Technical
Previous Name
Sligo Railway Station
Original Use
Railway station
In Use As
Railway station
Date
1850 - 1870
Coordinates
168654, 336034
Date Recorded
16/08/2004
Date Updated
--/--/--
Description
Detached seven-bay two-storey stone railway station building, built c. 1860, with enclosed platforms attached to north and platform walls projecting seven bays to west and eight-bays to east of central station building. Platform to east set on battered and buttressed basement plinth terminating in five-bay blank east elevation with middle three bays raised between horizontal giant consoles. Glazed entrance porch added c. 2000. Roof to station building hidden behind unpainted smooth-rendered parapet. Unpainted smooth-rendered corbelled chimneystacks and moulded cast-iron rainwater goods. Steel-truss multiple-pitch platform roof originally glazed now exposed to elements. Uncoursed squared rubble masonry walling, moulded limestone strings cornices and quoins. Square-headed window openings to station building, lugged rendered surrounds to first floor, simple moulded rendered surrounds to ground floor, limestone sills to ground floor, painted timber two-over-two sash windows. Square-headed door opening with cut limestone surround with segmental pediment supported on scrolled console brackets, hardwood panelled double doors. Further square-headed door openings with simple moulded surrounds to east and west elevations. Interior re-modelled c. 1925, glazed tiling to walls, green glazed corniced surrounds to door and window openings. Fixed frame timber windows and timber and glazed doors to waiting area c.2000. Polyester powder coated aluminium-framed glazed porch on rock-faced coursed ashlar plinth approached by limestone steps from east and ramp from west. Set on elevated site overlooking Sligo town with forecourt parking area to front and station railway yard to west.
Appraisal
This handsome imposing building on its elevated site is a prominent feature of the Sligo townscape. Designed by John Skipton Mulvany, its fine stone masonry and detailing add to its architectural interest and the massive limestone plinth to its east is an eye-catching feature. The station makes an interesting contrast with the Roman Catholic Cathedral, on a similarly elevated site to its south. This is a fine example of railway architecture from the heyday of the railroads expansion in Ireland with the 1920s interiors being of further interest.

