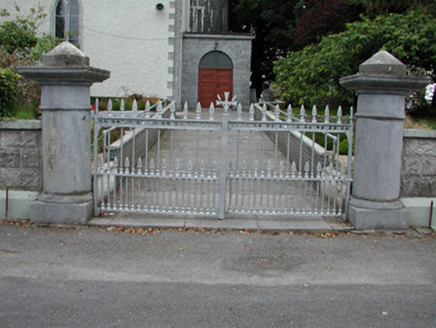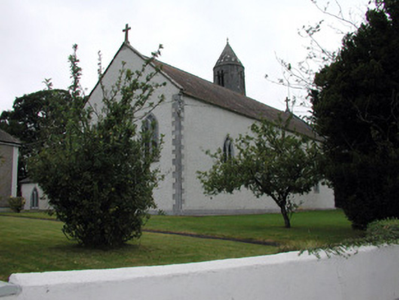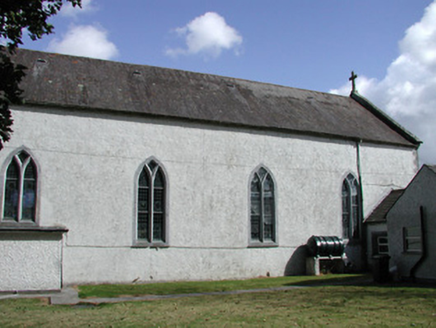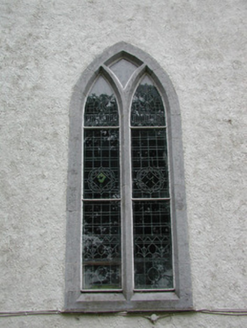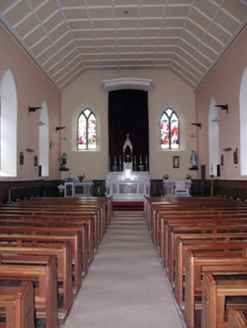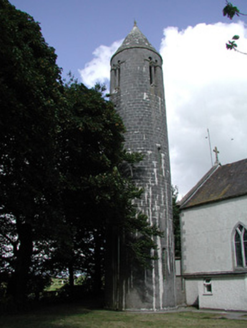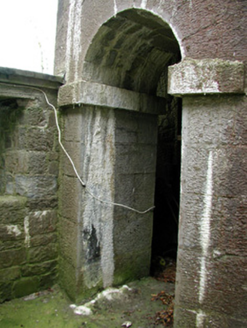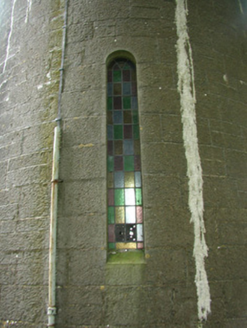Survey Data
Reg No
31954001
Rating
Regional
Categories of Special Interest
Architectural, Artistic, Social, Technical
Original Use
Church/chapel
In Use As
Church/chapel
Date
1840 - 1880
Coordinates
193812, 231943
Date Recorded
15/08/2003
Date Updated
--/--/--
Description
Detached Roman Catholic church, built c.1860, with round tower added c.1910 to a design by William Scott. Four-bay nave with two-bay sacristy to west, porch extension and toilet block to north. Pitched slate roof with cast-iron rainwater goods and stone coping with stone cross finials to raised gables. Hipped slate roof to sacristy and flat roof to porch. Pebbledashed walls with tooled stone plinth and quoins. Pointed-arched windows with tooled stone surrounds, some with Y-tracery and all with stained glass and storm glazing. Random coursed cut limestone three-staged bell tower, with stained glass windows and round-headed openings with colonnettes and string course with lettering to top. Round-headed entrance opening and conical roof with cross finial. Single-cell interior with square-ended chancel. Marble altar and side altars. Church is enclosed by garden with rubble stone built grotto, grave markers and presbytery to south. Concrete block wall to road with tooled stone piers and cast-iron gates with spear-headed finials.
Appraisal
Set in a small village in south Roscommon, St. Mary's Church was built in the Romanesque style. Its understated and modest design is appropriate within its rural surroundings. To the rear of the church stands a three-stage tower, which is reminiscent of the round towers of the early Christian period. Executed in limestone with concrete dressings, to a design by William Scott, the tower is a vibrant beacon within the villagescape.
