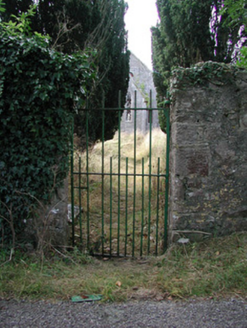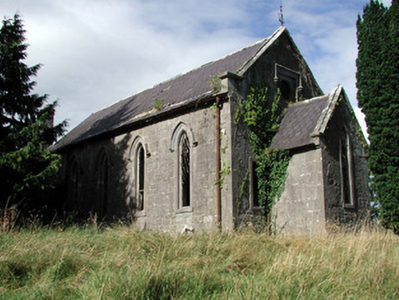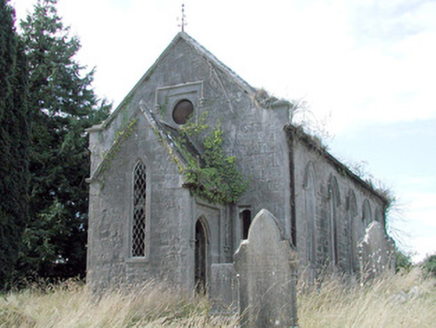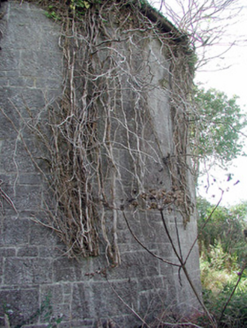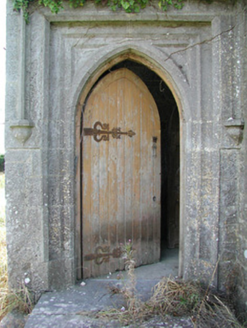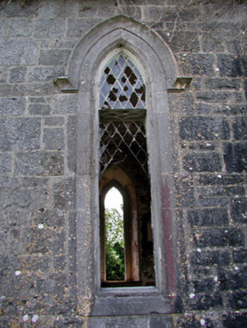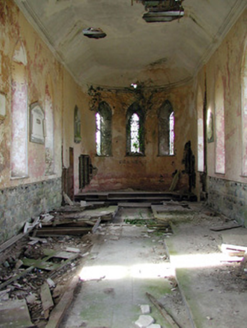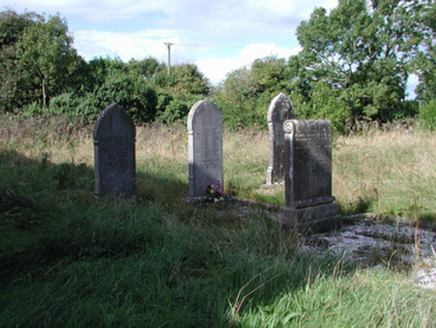Survey Data
Reg No
31949003
Rating
Regional
Categories of Special Interest
Architectural, Artistic, Social, Technical
Original Use
Church/chapel
Date
1840 - 1860
Coordinates
198788, 246814
Date Recorded
06/09/2003
Date Updated
--/--/--
Description
Detached Church of Ireland church, built c.1850, with five-bay nave, entrance porch, vestry and bow-ended chancel with brick-lined crypt below. Pitched roofs with scalloped-shaped slates, cast-iron rainwater goods, tooled stone coping and wrought-iron finial to gable. Stone chimneystack to vestry. Random coursed cut stone walls with oculus and labels moulding to gable. Pointed-arched openings with tooled stone surrounds and cast-iron diamond-paned windows surmounted by hood mouldings. Pointed-arched tooled stone openings with timber battened doors having cast-iron hinges. Labels moulding to porch door. Carved memorial plaques to interior. Brick fire opening to vestry. Grave markers to graveyard. Five yew trees punctuate path leading from porch to cast-iron pedestrian gate. Random coursed stone wall with partial roughcast render encloses site. Church and graveyard is located to the west side of a busy main road.
Appraisal
Encompassed by a stone wall, St. Paul's Church is barely visible from the main road. Set within its own mature grounds, the church and graveyard are tranquil. Though derelict, the church expresses a unique architectural character. Its bow-ended chancel is a most notable feature and is complimented by well-finished stonework and decorative scalloped-shaped roof slates. The graveyard contains a variety of carved headstones marking the final resting places of members of St. Paul's congregation. The traditional planting of yews staggered along the entrance path contributes to the character of the site.
