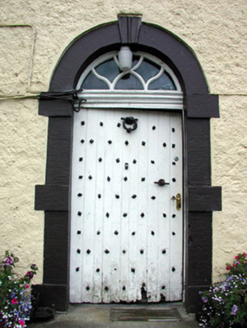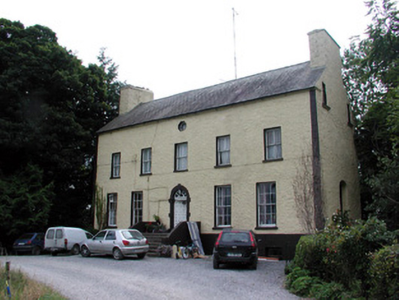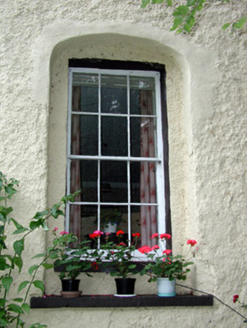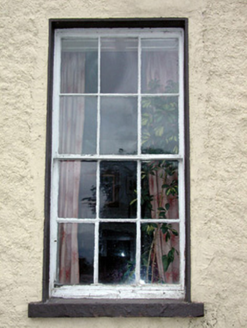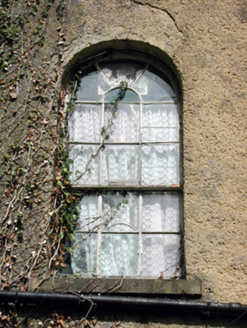Survey Data
Reg No
31944001
Rating
Regional
Categories of Special Interest
Architectural, Artistic, Historical, Social, Technical
Original Use
Country house
In Use As
House
Date
1715 - 1725
Coordinates
183038, 254543
Date Recorded
02/09/2003
Date Updated
--/--/--
Description
Detached five-bay two-storey country house over basement, built c.1720, with gabled return to rear and two-storey addition to rear. Pitched slate roof with rendered chimneystacks. Roughcast-rendered walls, with cement render to basement. Six-over-six pane timber sliding sash windows to ground floor and replacement two-over-two pane to first floor, with tooled limestone sills. Round-headed window opening to rear elevation. Windows set in recesses to side elevations. Octagonal window to attic storey in entrance bay. Round-headed doorway with tooled limestone block-and-start surround, decorative fanlight and timber battened door with iron studs and door furniture.
Appraisal
The well-proportioned front elevation of Bushypark House exhibits the symmetry characteristic of early Irish Georgian architecture. The orderly composition of the front elevation fenestration is relieved by the octagonal window to the attic storey. Used formerly as a school for the sons of Protestant clergymen and the home of the ffrench family, Bushypark House has played a significant role in the social history of Mount Talbot and its environs.
