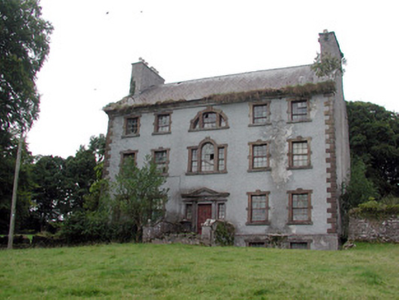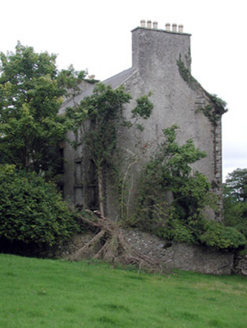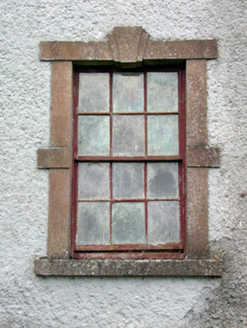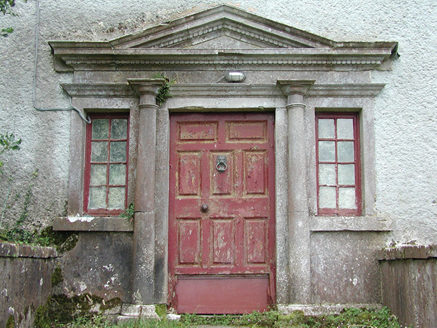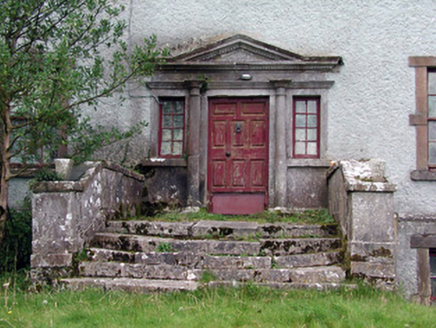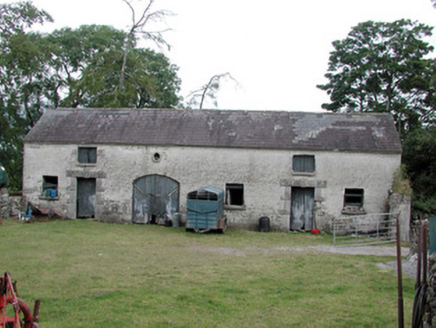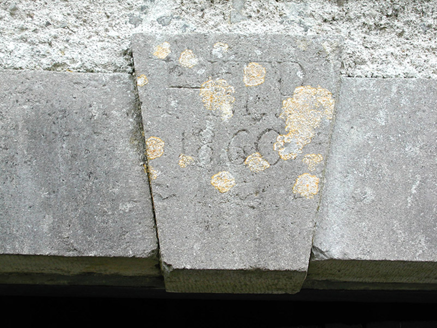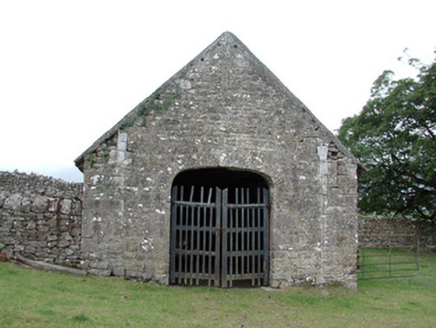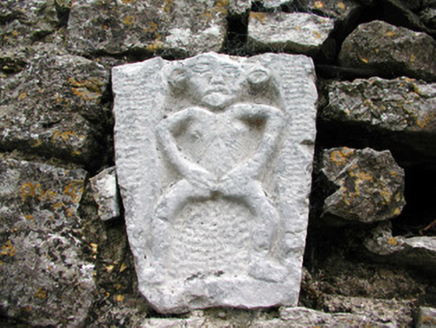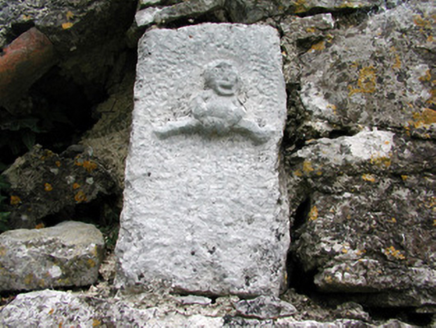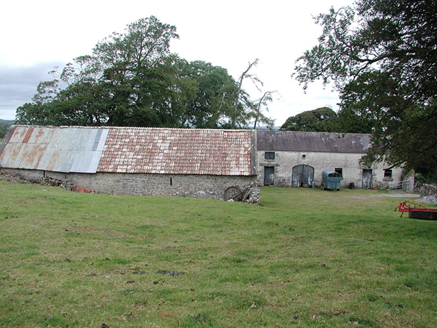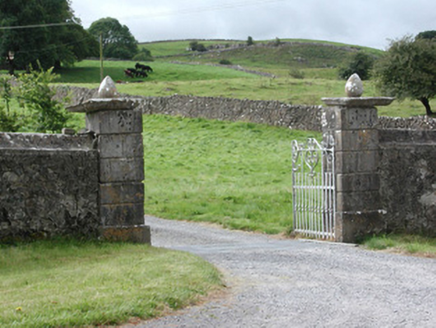Survey Data
Reg No
31942001
Rating
Regional
Categories of Special Interest
Architectural, Artistic, Historical, Social
Original Use
Country house
Date
1765 - 1770
Coordinates
193104, 255815
Date Recorded
02/09/2003
Date Updated
--/--/--
Description
Detached five-bay three-storey over part raised basement country house, dated 1769, on a rectangular plan. For sale, 1856. Occupied, 1901; 1911. Vacated, 1989. Now disused. Pitched slate roof with clay ridge tiles, rendered coping to gables with rendered chimney stacks to apexes having cut-limestone capping supporting yellow terracotta pots, and cast-iron rainwater goods on dragged cut-limestone ogee cornice retaining cast-iron downpipes. Roughcast coursed rubble stone walls on dragged cut-limestone chamfered cushion course on roughcast base with drag edged rusticated cut-limestone quoins to corners. Square-headed central door opening in tripartite arrangement approached by flight of five cut-limestone steps, drag edged dragged cut-limestone doorcase with engaged columns on padstones supporting dentilated pediment on blind frieze on ogee entablature framing timber panelled door having sidelights. "Venetian Window" (first floor) with drag edged dragged cut-limestone sill, and dragged cut-limestone surround centred on fluted keystone framing six-over-six timber sash window without horns having four-over-four sidelights without horns. "Diocletian Window" (top floor) with drag edged dragged cut-limestone sill, monolithic mullions, and dragged cut-limestone block-and-start surround centred on keystone framing six-over-three timber sash window without horns having sidelights. Square-headed window openings (basement) with drag edged dragged cut-limestone sills, and dragged cut-limestone surrounds centred on double keystones framing three-over-six timber sash windows without horns. Square-headed window openings with drag edged dragged cut-limestone sills, and dragged cut-limestone surrounds centred on double keystones framing six-over-six or six-over-three (top floor) timber sash windows without horns. Square-headed window openings to rear (south) elevation with drag edged dragged cut-limestone sills, and dragged cut-limestone block-and-start surrounds centred on keystones framing six-over-six timber sash windows without horns or rendered infill. Interior including (ground floor): central hall retaining carved timber lugged surrounds to door openings framing timber panelled doors, egg-and-dart-detailed decorative plasterwork cornice to ceiling, staircase on a dog leg plan with turned timber colonette balusters supporting carved timber banister terminating in volute, carved timber lugged surround to window openings to half-landings framing timber panelled reveals or shutters, carved timber surrounds to door openings to landings framing timber panelled doors, and moulded plasterwork cornices to ceilings; and carved timber lugged surrounds to door openings to remainder framing timber panelled doors with carved timber lugged surrounds to window openings framing timber panelled shutters. Set in unkempt grounds with drag edged rusticated limestone ashlar piers to perimeter having peardrop finial-topped ogee cornice capping supporting wrought iron-detailed flat iron double gates.
Appraisal
A country house erected by Edmund Kelly (1736-1802) representing an important component of the mid eighteenth-century domestic built heritage of County Roscommon with the architectural value of the composition, one recalling the contemporary Kelly seat at Ballybaun House in neighbouring County Galway, confirmed by such attributes as the deliberate alignment maximising on scenic vistas overlooking rolling grounds; the compact rectilinear plan form centred on a Classically-detailed doorcase; the slight diminishing in scale of the openings on each floor producing a feint graduated visual impression with those openings showing chiselled silver-grey limestone dressings demonstrating good quality workmanship; and the high pitched roof. A prolonged period of unoccupancy notwithstanding, the form and massing survive intact together with substantial quantities of the original fabric, both to the exterior and to the interior, including crown or cylinder glazed panels in hornless sash frames: meanwhile, contemporary joinery; restrained chimneypieces; and plasterwork refinements, all highlight the artistic potential of the composition. Furthermore, an adjacent coach house-cum-stable outbuilding (1860) carrying the initials ("HTP") of Henry Trumperant Potts (1822-91) of Runnamead House; an outbuilding repurposing two Sheela-na-gigs reclaimed from Scregg Castle [RMP RO042-091001-; RMP RO042-091002-]; and a walled garden, all continue to contribute positively to the group and setting values of an estate having historic connections with the Kelly family including John Edmund Crofton Kelly (----) who advertised the sale of the property (1856) through the Encumbered Estates Court; and a second unrelated Kelly family who acted as representatives of William Trumperant Potts (1853-1920) of Correen Castle including James Kelly (----), 'Land Steward and Farmer' (NA 1901; NA 1911). NOTE: A weathered panel carrying the coat of arms of the Kelly family is inscribed: "[T]URRIS FORTIS MIHI DEUS 1769".

