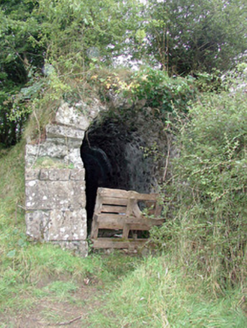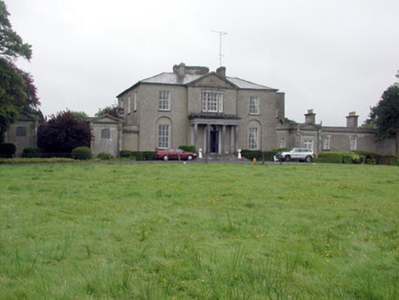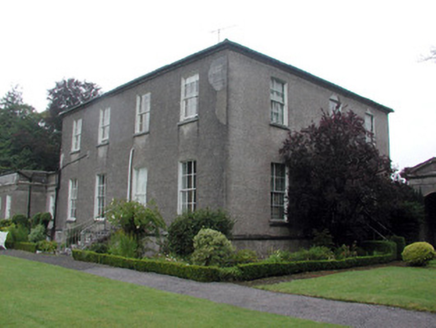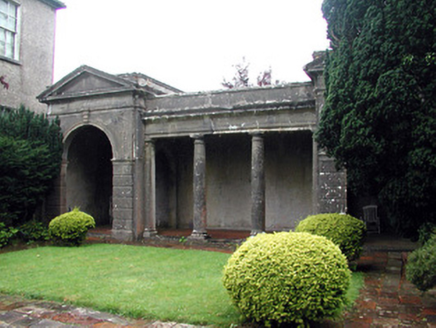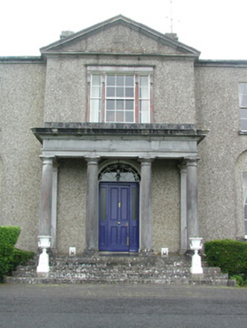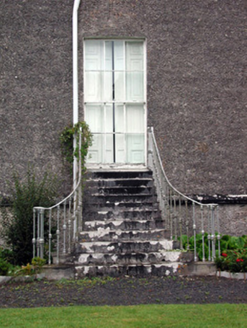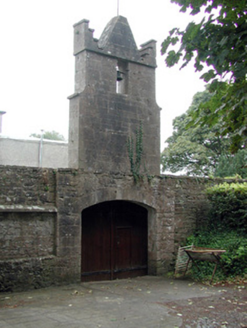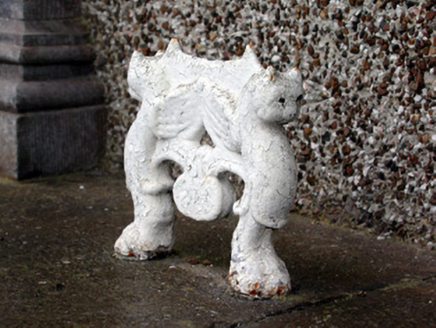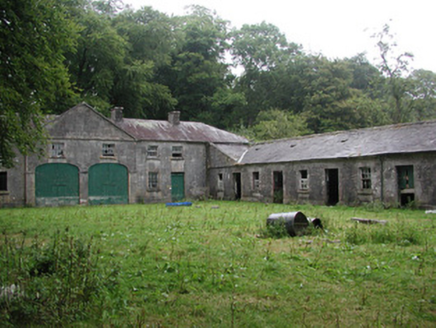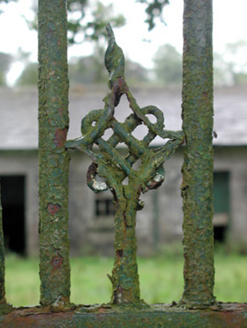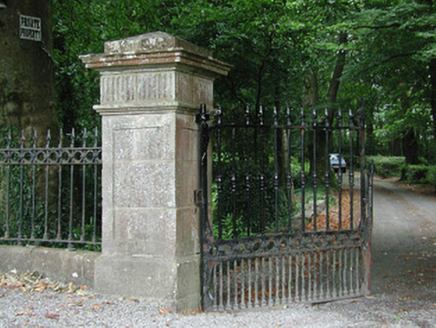Survey Data
Reg No
31940002
Rating
Regional
Categories of Special Interest
Architectural, Artistic, Technical
Previous Name
Carrowroe House originally Carrowroe
Original Use
Country house
In Use As
Country house
Date
1810 - 1830
Coordinates
189454, 263256
Date Recorded
21/08/2003
Date Updated
--/--/--
Description
Detached three-bay two-storey over basement country house, built c.1820. Single-storey pedimented flanking wings, built in 1907, with date plaque and crest and a single-storey over basement kitchen wing to rear. Hipped slate roof with rendered chimneystacks and cast-iron rainwater goods. Pebbledashed walls with tooled limestone plinth course and central pedimented breakfront to front elevation to rear. Square-headed window openings with tooled limestone sills and timber sash windows. Front elevation ground floor windows set in blind arches. Tooled limestone Doric portico to front elevation. Yard accessed by steps with round-headed door opening with decorative fanlight and timber panelled door. Door flanked by decorative cast-iron bootscrapers. Sweeping steps to garden elevation window. Enclosed yard to south-facing side elevation accessed through carriage arch opening surmounted by a castellated bellcote. U-plan stable yard to south of house. Stable consists of two two-storey coach houses with central pedimented breakfronts facing across enclosed yard and linked by single-storey range of stables. Entrance gates of ashlar limestone piers supporting cast-iron gates and flanked by sweeps of cast-iron railings terminating in ashlar limestone piers. Demesne enclosed by random coursed wall. Icehouse with tunnel leading to domed ice pit constructed of limestone blocks to north of house.
Appraisal
Carrowroe House displays some fine architectural details including the pedimented breakfront and stately Doric portico. The imposing scale of the main block of the house is relieved by the flanking single-storey wings that elongate and extend this fine country residence. The crenellated bellcote to the south-west side elevation of the house is a surprising feature to find in such close proximity to the main house and would more typically be found on a farm outbuilding. The stable yard is suitably grand for Carrowroe House. The pedimented breakfront motif as found on the main house is carried through to the coach houses. Two identical two-storey coach houses face each other across the yard and are linked by a fine single-storey stable block. The land on which the icehouse is located no longer belongs to the estate.
