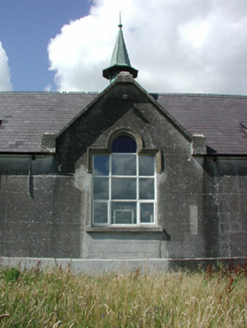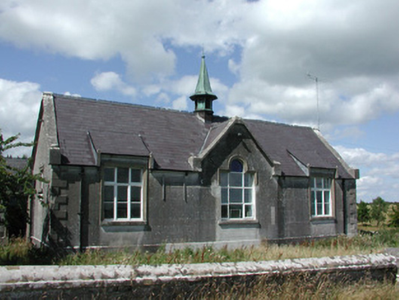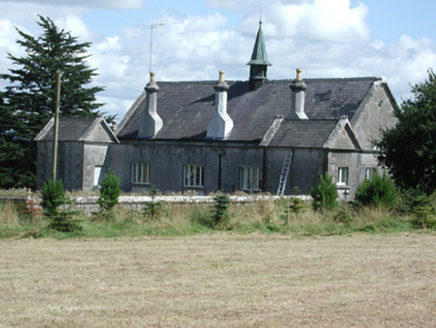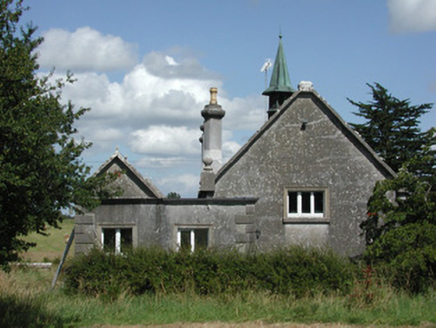Survey Data
Reg No
31935002
Rating
Regional
Categories of Special Interest
Architectural, Artistic, Social, Technical
Previous Name
Highlake Monastery School
Original Use
School
Date
1850 - 1860
Coordinates
181126, 273321
Date Recorded
13/08/2003
Date Updated
--/--/--
Description
Detached three-bay single-storey former school, built c.1857, with gabled entrance porches projecting from rear angles. Now in use as a private dwelling. Pitched slate roof gabled to front elevation entrance bay and extending over front elevation windows with ridge cresting, rendered chimneystacks and a copper turret. Rendered walls with ruled-and-lined detailing and quoins. Square-headed window openings to the front elevation with rendered surrounds and replacement uPVC windows. Door opening to front elevation now in use as a window opening. Front site enclosed by rendered stone wall with concrete coping. Cast-iron post box set in wall with V.R. insignia and crown emblem, c.1880.
Appraisal
This former school is now in use as a private dwelling and the current owners have made some changes to accommodate the structure's new use. The architectural style of the school is a refreshing contrast to the institutional severity of the monastery to the west. The copper turret, the arrangement of the roof over the front elevation window and the door openings enlivens the structure and contributes to its architectural significance.







