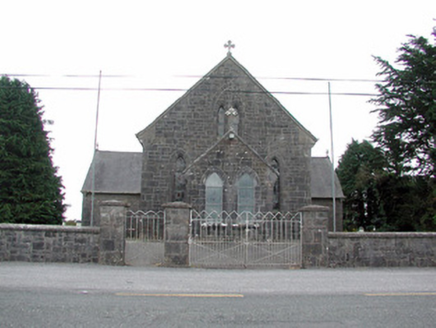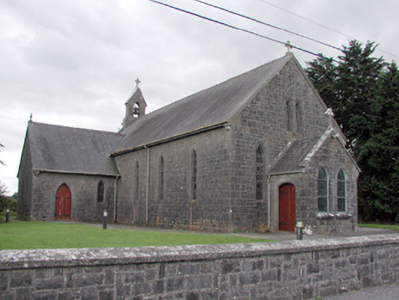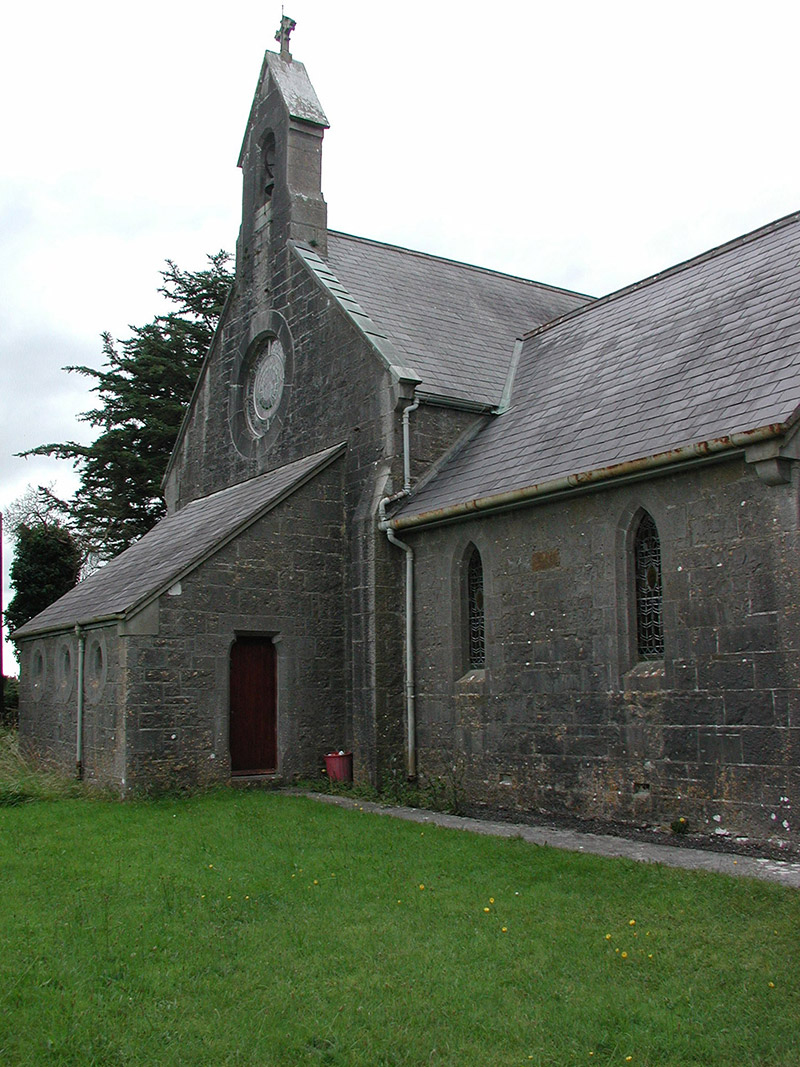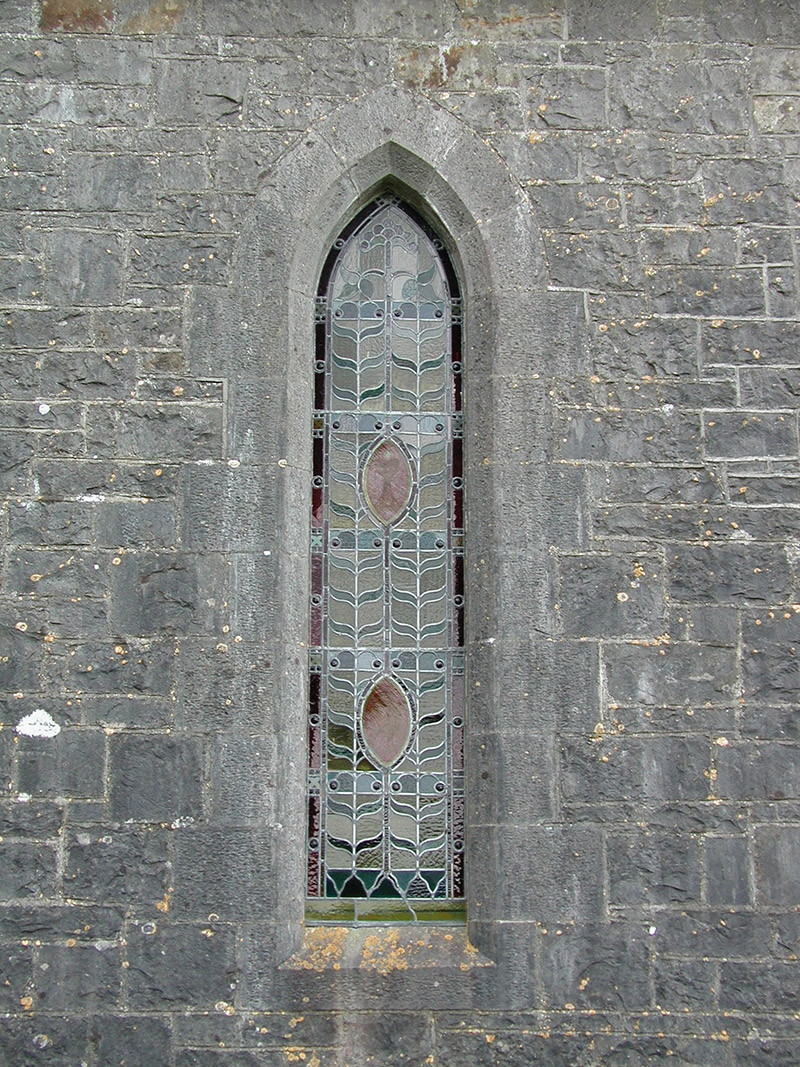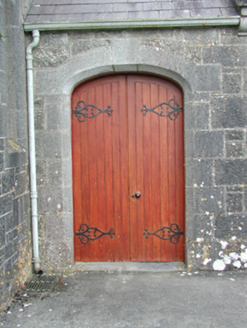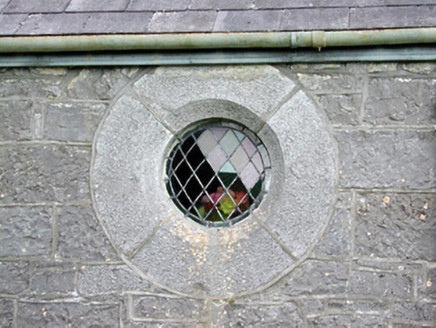Survey Data
Reg No
31922001
Rating
Regional
Categories of Special Interest
Architectural, Artistic, Social, Technical
Previous Name
Killynagh Catholic Church
Original Use
Church/chapel
In Use As
Church/chapel
Date
1850 - 1870
Coordinates
184889, 284057
Date Recorded
26/08/2003
Date Updated
--/--/--
Description
Detached T-plan Roman Catholic church, built c.1860, with entrance porch and sacristy to rear. Pitched slate roof with bellcote to east gable end, stone crosses over gables and cast-iron rainwater goods. Cut limestone walls with limestone quoins. Lancet windows with tooled chamfered surrounds and decorative stained glass windows. Roundel to sacristy and stained glass rose window to chancel. Segmental-headed door openings to entrance porch and pointed-arch door openings to transepts. All with timber battened double doors and chamfered limestone surrounds. Shrine to front site. Site enclosed by simple wrought-iron gates flanked by limestone piers and boundary wall. Located on roadside next to national school.
Appraisal
The simple form of this nineteenth-century church is enlivened by the masonry details and in particular by the delightful stained glass windows that punctuate the limestone walls. The stained glass windows contribute an artistic significance to the structure and are appealing for their simplicity of design.
