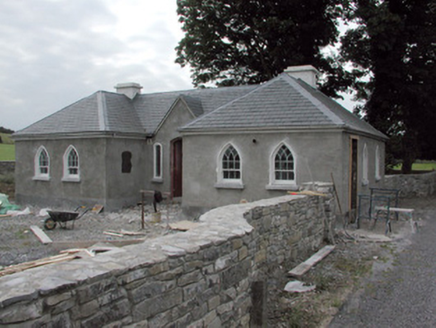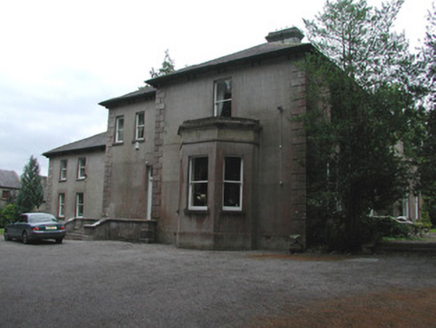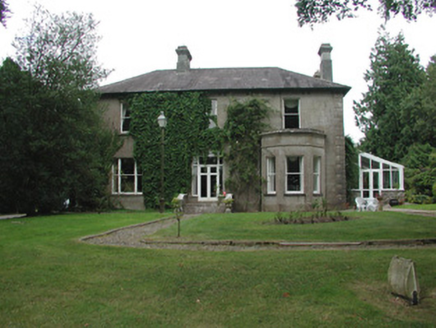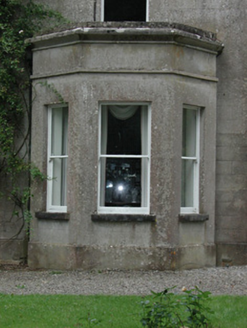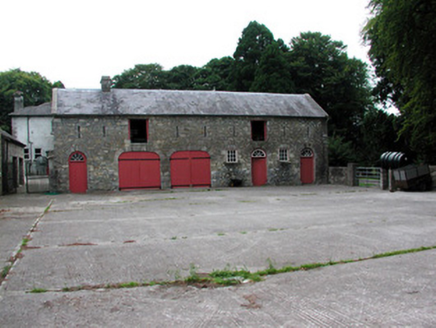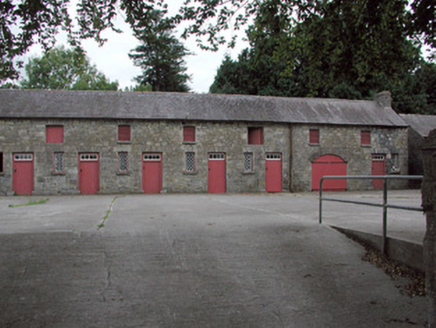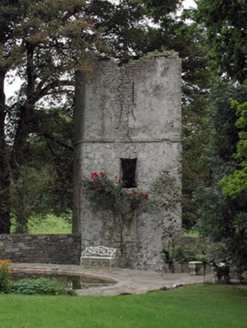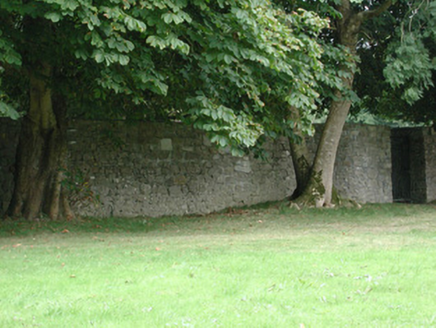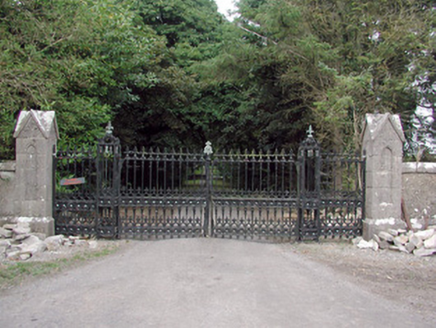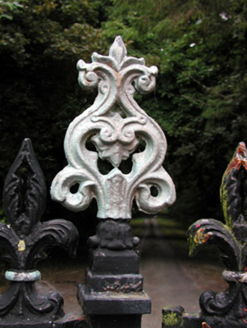Survey Data
Reg No
31917001
Rating
Regional
Categories of Special Interest
Archaeological, Architectural, Artistic, Technical
Original Use
Country house
In Use As
House
Date
1880 - 1900
Coordinates
193295, 289010
Date Recorded
27/08/2003
Date Updated
--/--/--
Description
Detached three-bay two-storey country house, built c.1890, with return and two-storey extension to rear. Hipped slate roof with rendered chimneystacks, over-sailing eaves and bracketed eaves course. Rendered walls with ruled-and-lined detailing and quoins. Canted bay window to front and side elevations. Square-headed window openings with timber sliding sash windows and limestone sills. Tripartite window to front elevation mirrored in extension to rear. Square-headed doorway to front elevation with glazed double-leaf door, accessed by limestone steps. Courtyard to east of house with coach houses and stables with pitched slate roofs and random coursed stone walls. Replacement timber battened doors and original and replacement cast-iron lattice windows. Date 'AD 1862' carved on keystone at stables. Remains of tower to southwest of house. Remains of walled garden to south of house. Three-bay single-storey gate lodge, extended 2003, with pointed-arch window openings. Carved stone piers flank decorative cast-iron entrance gates. House approached by long avenue. Clonahee Lough to north of house.
Appraisal
Cloonahee House is located on a site that exhibits evidence of a continuity of habitation over an extended period. The archaeological feature, remains of a tower, outbuildings, walled garden, gate lodge and entrance gates all contribute to the significance of the house and create an interesting and attractive setting for the structure. The architectural form and use of materials in the house are all consistent with late nineteenth-century architecture, making Cloonahee House a good example of domestic architecture from that period.
