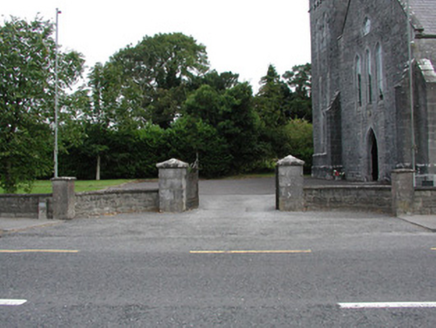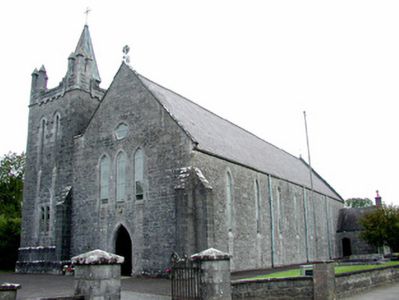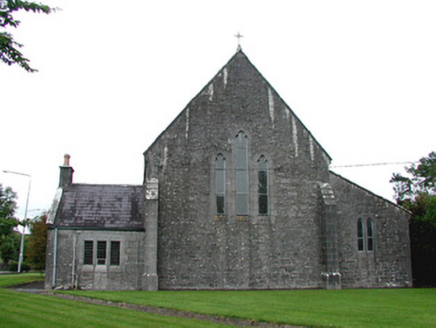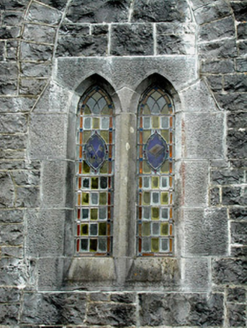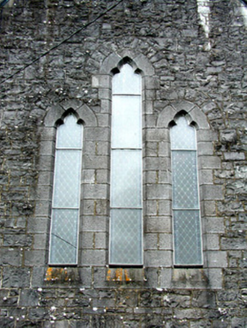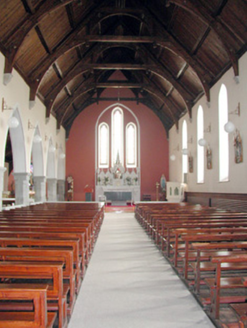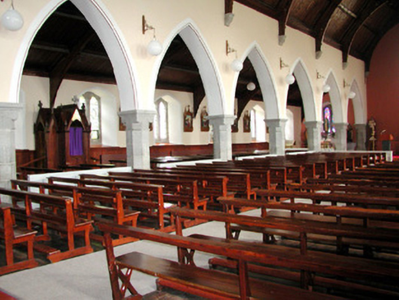Survey Data
Reg No
31818005
Rating
Regional
Categories of Special Interest
Architectural, Artistic, Social, Technical
Original Use
Church/chapel
In Use As
Church/chapel
Date
1860 - 1880
Coordinates
194046, 258198
Date Recorded
02/09/2003
Date Updated
--/--/--
Description
Detached gable-fronted Roman Catholic church, built c.1870, with seven-bay nave. Lean-to side aisle to north fronted by two-stage bell tower with pinnacles and later copper spire. Sacristy to south-east. Pitched slate roof with stone coping and stone and cast-iron finials. Cut stone chimneystack to sacristy. Random coursed limestone walls with angle buttresses, dressed quoins and dressed plinth to tower. Pointed-arched cut stone windows to nave and tower. Curvilinear-arched cut stone windows to east elevation. Stained glass windows. Pointed-arched doorway with block-and-start surround and double timber battened door. Interior with hammerbeam trusses to roof and pointed-arched colonnade to side aisle. Graves of deceased priests to south. Church set in yard bounded by low wall with ashlar gate piers and wrought-iron gates.
Appraisal
St. Patrick's church is an excellent example of late nineteenth-century ecclesiastical design. The combination of the ashlar dressings with the roughly squared stone blocks to the walls provides interesting textural detail. The stained glass windows lift the otherwise grey façade, while the interior is warm and bright, which is in direct contrast to the limestone exterior. The squat tower adds a robust quality to the church. The setting is completed by the fine ashlar gate piers and gates, which are both decorative and technically appealing.
