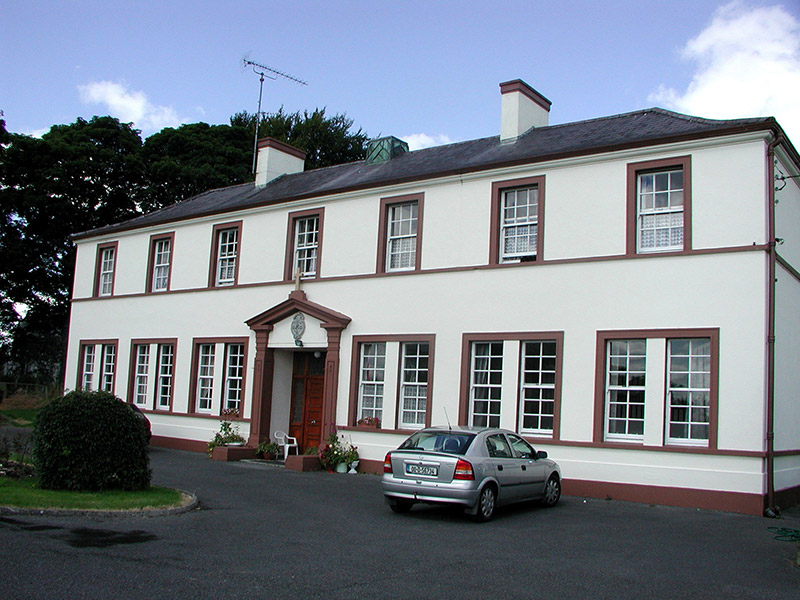Survey Data
Reg No
31817041
Rating
Regional
Categories of Special Interest
Architectural, Artistic
Original Use
Priory
In Use As
Priory
Date
1935 - 1945
Coordinates
187000, 264070
Date Recorded
14/08/2003
Date Updated
--/--/--
Description
Detached L-plan seven-bay two-storey Christian Brothers' residence, built c.1940, with return and extension. Hipped slate roof with sprocketed eaves, rendered chimneystacks, cast-iron rainwater goods and with copper water tank to ridge. Rendered walls with stepped plinth and continuous sill courses. Stucco surrounds to timber sash windows paired to rear of building and to ground floor of façade. Round-headed stained glass window to rear. Double timber panelled door with leaded glass side and overlights, set in recess with mosaic to floor. Door surround comprising open bed pediment with cross finial surmounted on pilasters. Chapel to west block with round-headed windows and cross finial to roof. Set within mature garden adjacent to school, bounded by concrete wall.
Appraisal
The simple façade is enhanced by subtle stucco detailing such as the continuous sill courses which highlight its architectural design. The stucco door surround dominates the front façade and is particularly notable. Artistic interest is added to the building by the stained glass window and the cross finials.

