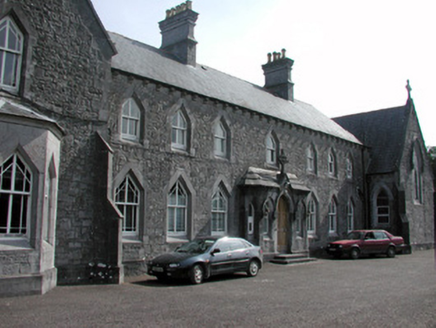Survey Data
Reg No
31817036
Rating
Regional
Categories of Special Interest
Architectural, Artistic, Social, Technical
Original Use
Convent/nunnery
In Use As
Building misc
Date
1850 - 1855
Coordinates
186982, 264169
Date Recorded
15/08/2003
Date Updated
--/--/--
Description
Detached eight-bay two-storey convent, built in 1854, with façade flanked by projecting gable-fronted wings, south-eastern of which is a chapel and modern multiple-bay three-storey extension to rear. Now used as a school. Pitched slate roofs with terracotta ridge tiles, cut stone chimneystacks and stone corbel course to eaves. Stone cross finial to chapel. Random coursed limestone walls. Buttresses to flanking wings. Canted bay to ground floor of north-west wing. Chamfered tooled stone block-and-start surrounds to windows. Triangular-headed openings with timber margined sash frames to convent and pointed-arched with hood mouldings to chapel separated by buttresses and with traceried east window. Cut stone canted porch approached by limestone steps and with stone flag roof containing timber panelled double doors in chamfered pointed-arched opening with hood moulding surmounted by pediment with stone cross finial and flanked by chamfered pointed openings with timber windows with hood mouldings. Chapel abuts former industrial school to rear. Set within own grounds with nun's graveyard to north west with rows of cast-iron grave markers and bounded by cast-iron railings and gates.
Appraisal
This former convent, designed by the architect John Neville in 1854 with later additions carried out in 1899 by Walter Doolin is a handsome and well-proportioned building. Executed in attractive stone, the building is embellished with interesting details and features. The pointed-arched windows, buttresses and finials are notable Gothic Revival features and create a sense of austerity. The nun's graveyard with highly-ornate iron work completes the setting.

