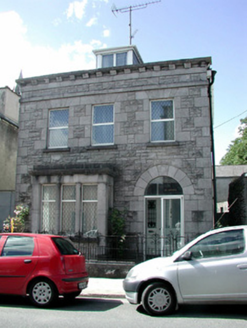Survey Data
Reg No
31817032
Rating
Regional
Categories of Special Interest
Architectural, Artistic, Technical
Original Use
House
In Use As
House
Date
1880 - 1920
Coordinates
187242, 264312
Date Recorded
13/08/2003
Date Updated
--/--/--
Description
Detached three-bay two-storey house, built c.1900, with extension to rear. Hipped reslated roof with rendered chimneystack, dormer window and cast-iron rainwater goods. Corbelled limestone cornice to parapet. Random coursed rock-faced walls with tooled limestone quoins, string courses, plinth and block-and-start surrounds to openings. Windows have stone sills and replacement uPVC frames with sash windows to side elevations. Cut stone box-bay tripartite window to ground floor. Round-arched door opening with tooled voussoirs and jambs leading to recessed porch. Timber and glass door with overlight and stained glass side lights. Wrought-iron gates and railings to street front with wrought-iron gates and piers to south side.
Appraisal
The variation in the treatment of the stonework on this house creates an interesting textural effect. It is particularly notable and clearly the work of skilled craftsmen. The simple form of the building is enhanced by the box-bay window, railings and stained glass sidelights, which add technical and artistic interest.

