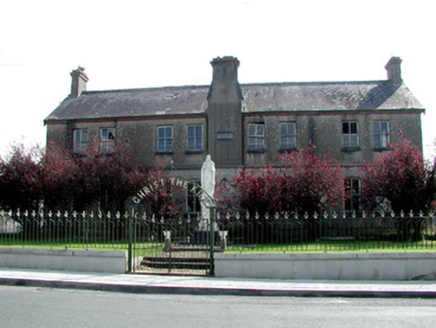Survey Data
Reg No
31814044
Rating
Regional
Categories of Special Interest
Architectural, Artistic, Social, Technical
Original Use
School
Date
1905 - 1910
Coordinates
167835, 279562
Date Recorded
27/08/2003
Date Updated
--/--/--
Description
Detached U-plan eight-bay two-storey former national school, built 1908, now vacant. Pitched slate roof with terracotta ridge cresting, rendered chimneystacks and red brick course to eaves and cast-iron rainwater goods. Ruled-and-lined render to walls with string course and plinth to west façade and gables. Expressed chimneybreast to centre of west façade with date plaque. Quatrefoil crests to gable ends. Segmental-headed window openings to ground floor and square-headed openings to first. Timber sash windows. Timber battened double doors to both north and south elevation with segmental-headed overlight set in red brick surrounds. Lean-to porch to rear with timber battened door. Building set within its own grounds with statue to front site. Bounded to road by wrought-iron railings.
Appraisal
Prominently located next to the church and parochial house on Patrick Street, this former national school is a handsome and symmetrical structure. Its rendered exterior is enriched by colourful red brick dressings, terracotta ridge tiles and modest timber barge-boards, resulting in an appealing design. The statue and fine railings enhance the setting of the school.

