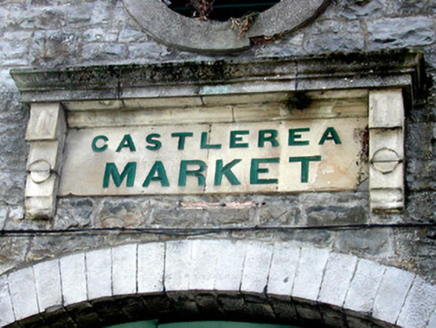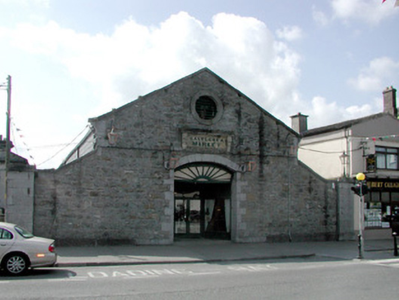Survey Data
Reg No
31814028
Rating
Regional
Categories of Special Interest
Architectural, Historical, Social, Technical
Previous Name
Castlerea Market House
Original Use
Market house
In Use As
Shop/retail outlet
Date
1820 - 1830
Coordinates
167954, 279789
Date Recorded
26/08/2003
Date Updated
--/--/--
Description
Detached gable-fronted former market house, built c.1825, now in use as shop, with lean-to bays to east and west and extension to rear. Pitched slate roof with limestone coping to gable ends. Random coursed limestone and sandstone rock-faced walls. Tooled limestone plinth, segmental-arched entrance and cut stone piers to flanking bays. Modern timber and glazed doors. Rendered surround to circular vent on front gable and yellow brick surround to vent on rear gable with timber louvers. Modern timber and glazed doors, main entrance recessed and surmounted by timber spoked blind fanlight. Incised name plaque with hood and brackets above entrance reads "Castlerea Market." Building fronts onto street.
Appraisal
This handsome and simply-articulated structure still retains an air of its former use. It is finely constructed and is given a sense of importance by the grand flanking piers. The tooled stone arched entrance with the original fascia above is a particularly attractive feature. Located opposite the entrance to the former Castlerea House, this market house is prominently located and socially significant within the town.



