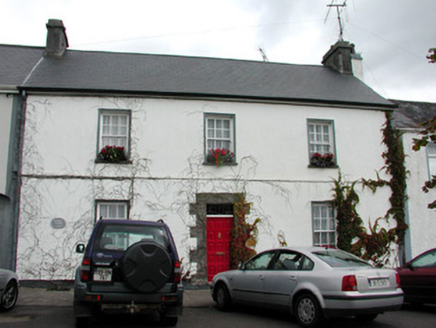Survey Data
Reg No
31811007
Rating
Regional
Categories of Special Interest
Architectural, Technical
Original Use
House
In Use As
House
Date
1810 - 1850
Coordinates
192929, 280809
Date Recorded
04/08/2003
Date Updated
--/--/--
Description
Terraced three-bay two-storey house, built c.1830, with pitched slate roof and cut stone chimneystacks. Also used as veterinary clinic. Rendered walls with plinth course. Timber sash windows with tooled limestone sills and rebndered surrounds. Replacement timber panelled door with stained glass overlight and tooled limestone block-and-start surround. House fronts onto street.
Appraisal
This well-proportioned house retains much of its character and charm. Its six-over-six timber sash windows with convex horns and finely-tooled sills enhance the structure, elevating it above its more modest neighbours. A plaque in the façade states that this and its neighbour to the west are good examples of late Georgian provincial architecture and as such form part of the built heritage of Strokestown.

