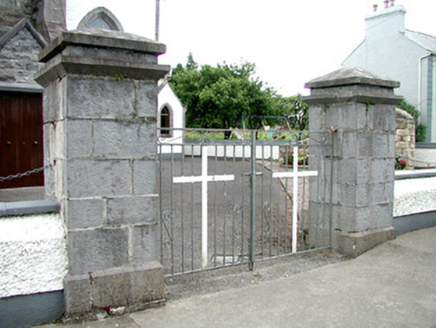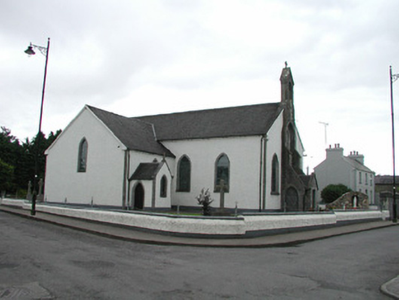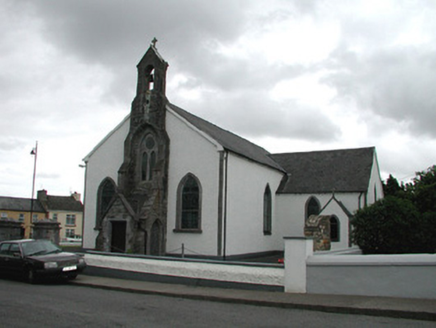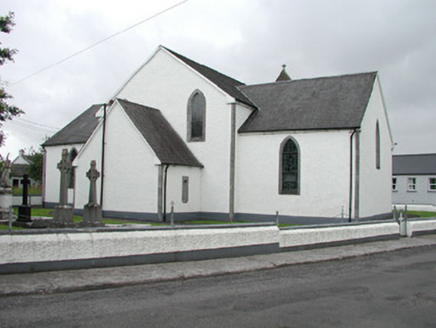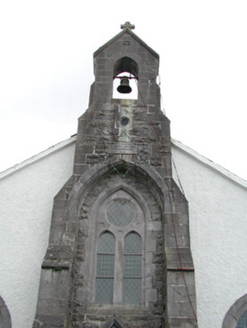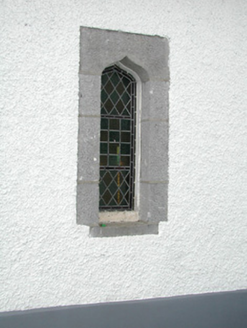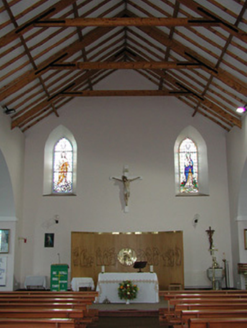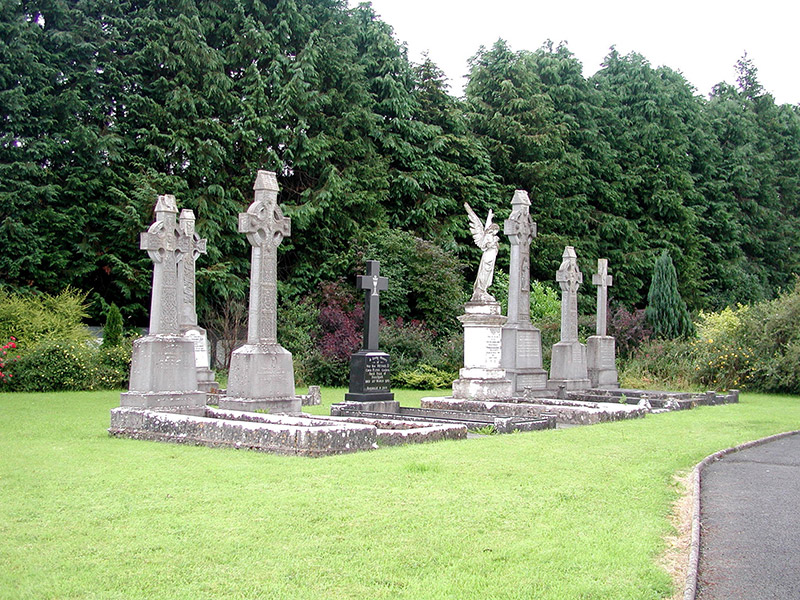Survey Data
Reg No
31808007
Rating
Regional
Categories of Special Interest
Architectural, Artistic, Social, Technical
Original Use
Church/chapel
In Use As
Church/chapel
Date
1800 - 1830
Coordinates
173391, 291120
Date Recorded
01/07/2003
Date Updated
--/--/--
Description
Detached cruciform-plan Roman Catholic church, built c.1815. Church comprises gable-fronted nave with two-bay transepts and a projecting gable-ended sacristy to rear. Gabled porches to transepts. Later projecting gable-fronted doorway to front elevation flanked by buttresses with bellcote above, built 1889. Pitched slate roof with stone coping, finials and bellcote to front elevation. Pebbledashed walls with rendered plinth, limestone dressed quoins, window and some door surrounds. Limestone kneelers to side and front porches. Random coursed front porch with limestone buttresses with pointed traceried traceried window above with roundel and lancets set in pointed-arched recess. Date plaque to front porch reads 'Erected to the memory of his Father and Mother by P.C. Morris 1889'. Pointed-arch windows some with chamfered surrounds and limestone sills. Ogee-headed window to sacristy. Square-headed door and pointed-arch door openings with timber battened doors. Modest interior with stained glass windows and exposed roof trusses. Plaque in wall commemorates members of the de Freyne and French family. Church is set back from road on a corner site. Graveyard to rear of church with grave markers dating from 1897 to 1980. Site bounded by pebbledashed and rendered wall with modern gates supported by dressed and coursed square-profiled gate piers with cornice and capstone. Cast-iron plaque to south east side of pier which reads 'These gates were presented by Dr J.W. Beirne, Frenchpark in memory of his parents Patrick and Ellen Beirne Ballaghaderreen. R.I.P 1930'.
Appraisal
This church is prominently located on a corner site reflecting its social importance within the community. Its modest form is embellished by the elaborate entranceway, flanked by buttresses, with bellcote above. The church is further enhanced by its stained glass windows to interior and by its limestone gate piers.
