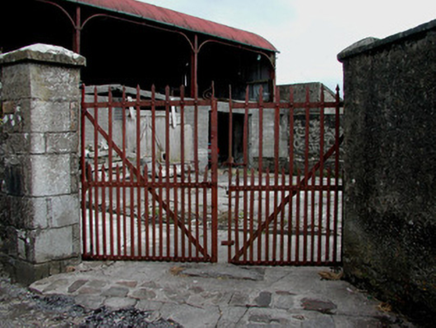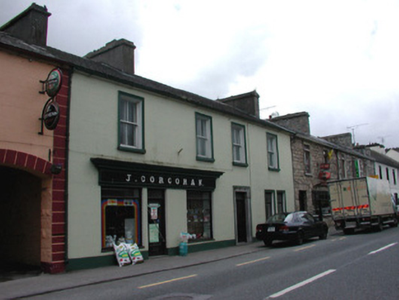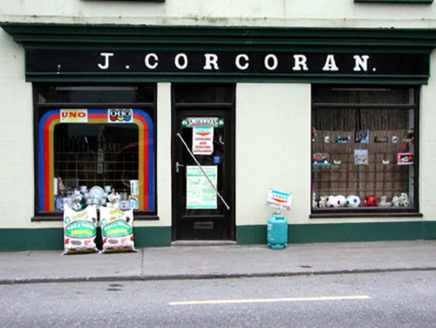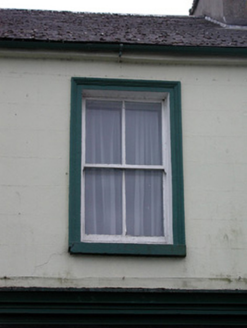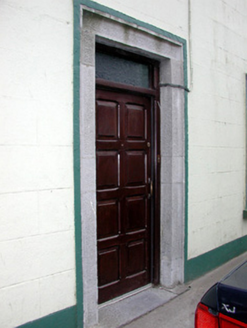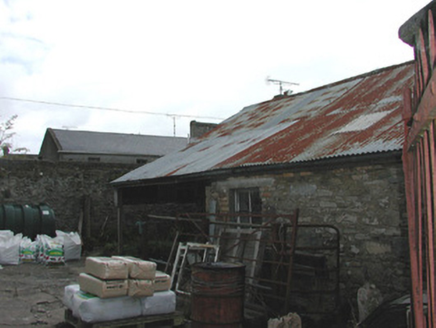Survey Data
Reg No
31808005
Rating
Regional
Categories of Special Interest
Architectural
Original Use
House
In Use As
House
Date
1850 - 1890
Coordinates
173290, 291120
Date Recorded
01/08/2003
Date Updated
--/--/--
Description
Terraced four-bay two-storey house, built c.1870, with shopfront, c.1904, to ground floor. Pitched tiled roof with rendered chimneystacks. Ruled-and-lined render to walls. Timber and glazed shopfront with fascia board and cornice. Timber sash windows to upper floor with replacement timber casement windows to ground floor. Stucco surrounds and stone sills to windows. Replacement timber panelled door with overlight and tooled cut stone surround. Single-storey random coursed sandstone outbuilding with corrugated-iron roof to rear. House fronts onto street and bounded to the east by random coursed wall with wrought-iron gates.
Appraisal
The modest form of this building is enhanced by the attractive stucco work to openings. The retention of many original materials, such as the fascia board, outbuildings and wrought-iron side gate, make a positive contribution and impact to the streetscape of Frenchpark.
