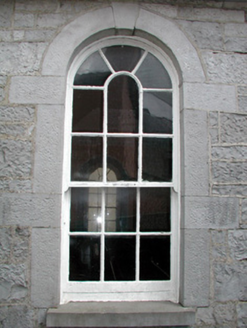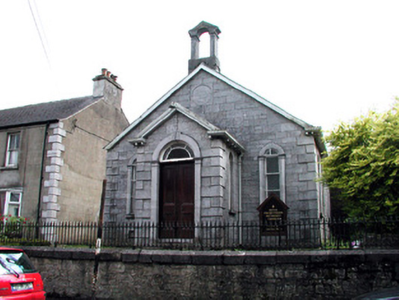Survey Data
Reg No
31804051
Rating
Regional
Categories of Special Interest
Architectural, Social, Technical
Previous Name
Boyle Presbyterian Church
Original Use
Church/chapel
In Use As
Church/chapel
Date
1855 - 1860
Coordinates
180238, 302505
Date Recorded
25/07/2003
Date Updated
--/--/--
Description
Detached single-storey gable-fronted Church, built in 1858, with four-bay nave, advanced entrance porch to north and corridor wing to east connecting with adjacent manse. Modern extension to rear of corridor. Church abutted by outbuilding to rear with corrugated-iron roof. Pitched slate roof to church with bellcote to north gable. Cast-iron rain water goods with decorative lip and square-profiled down pipes. Dressed limestone walls laid to courses. Tooled cut stone quoins and window surrounds. Ashlar surround to window and door openings. Round-headed timber sash windows with stone sills. Timber battened door with fanlight and round-headed sidelights to east corridor. Timber panelled double doors to main entrance surmounted by decorative fanlight and with slightly-projecting carved stone doorcase with archivolt, keystone, step and threshold. Flanking windows of nave have same detailing. Building elevated above street level with limestone walls to street surmounted by cast-iron railings. Date plaque above entrance porch stating 'Presbyterian Church 1858'.
Appraisal
This ornate chapel acts as an aesthetic enhancement to Carrick Road. It holds a prominent position, being elevated above street level. The attention to detail and the treatment of the stone make it a handsome church. As a centre of worship, which is used both by the Presbyterian and Methodist congregations in Boyle, the Federal Church is socially significant.



