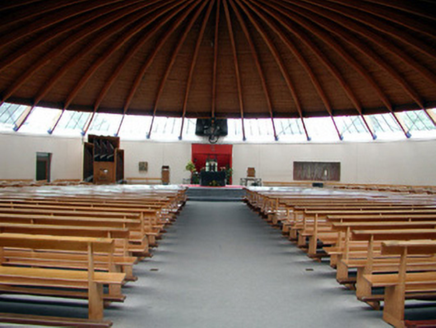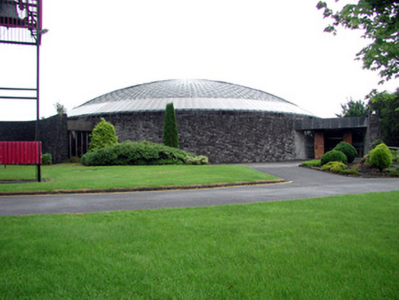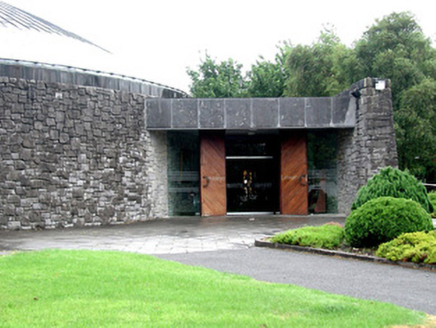Survey Data
Reg No
31804046
Rating
Regional
Categories of Special Interest
Architectural, Artistic, Social, Technical
Original Use
Church/chapel
In Use As
Church/chapel
Date
1975 - 1985
Coordinates
180805, 302673
Date Recorded
24/07/2003
Date Updated
--/--/--
Description
Detached circular-plan stone-clad Roman Catholic church built in 1980. Comprising nave with domed roof, partially wrapped by flat-roofed section which incorporates side porches, front porch, day chapel, confessionals, tabernacle and sacristy. Domed leaded roof with glass ribbon lighting towards eaves. Battered limestone-clad walls with slit windows and stone facing over doors. Timber battened and glass doors with plain glass windows. Walls are plastered to interior with altar set on raised circular stepped limestone dais on north-west side with pews circulating out from it. Cast-bronze holy water fonts, door handles and tabernacle. Parochial hall located to north side of church. Church set back from road with car parking to south side of church. Freestanding bell stand and priests' grave plot to west of church. Freestanding limestone dressed sign for church at entrance. Entrance way of uncoursed sandstone walls with rendered coping, sandstone piers with limestone caps.
Appraisal
This visually-striking Church is built in the style of a defensive early Christian period cashel. Its battered walls and narrow openings are typical of such monuments. Once inside the Church, the open roof, prevalence of light and space, create peaceful and contemplative atmosphere.





