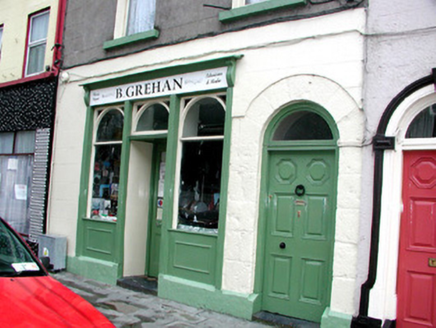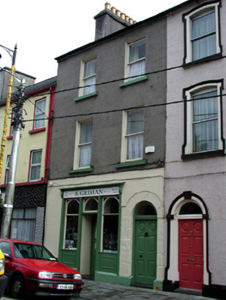Survey Data
Reg No
31804025
Rating
Regional
Categories of Special Interest
Architectural, Artistic, Technical
Original Use
House
In Use As
House
Date
1850 - 1890
Coordinates
180238, 302631
Date Recorded
21/07/2003
Date Updated
--/--/--
Description
Terraced two-bay three-storey house, built c.1870, with timber shopfront to ground floor, return and outbuilding to rear of site. Pitched slated roof with rendered chimneystacks. Ruled-and-lined render to walls with plinth course. Timber shopfront with central recessed timber and glazed panelled door with limestone and tiled threshold, flanked by round-headed display windows, replacement fascia and brackets. Round-headed door opening to upper storeys with timber panelled door, fanlight and stone surround. Timber sash windows with tooled stone sills. Sash and replacement windows to rear elevation. Stone outbuilding to rear of site with chamfered corner and stone coping to parapet. This building fronts onto the street and backs onto the River Boyle.
Appraisal
B. Grehan's is part of an attractive, nineteenth-century terrace, situated on the Main Street leading from King House. It has a number of architecturally-interesting features such as its entrance door, sash windows, timber shopfront and stone outbuildings. Its form, proportion and detailing make this a notable building on Main Street, leading directly into the centre of Boyle.



