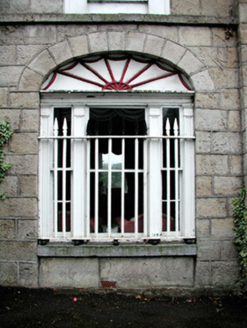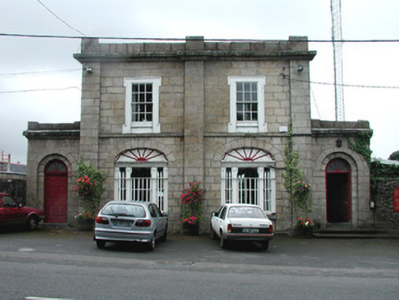Survey Data
Reg No
31804022
Rating
Regional
Categories of Special Interest
Architectural, Artistic, Technical
Original Use
House
In Use As
Community centre
Date
1780 - 1820
Coordinates
180372, 302723
Date Recorded
24/07/2003
Date Updated
--/--/--
Description
Former pair of semi-detached single-bay two-storey houses over basement, built c.1800, with flanking recessed single-storey entrance bays and with two-storey return to rear. Half-hipped roof, hidden behind parapet wall with rendered chimneystacks. Coursed cut sandstone façade with full-height pilasters flanking two-storey bays, intersected by moulded cornice and parapet wall; string course to first floor sill level; rendered to side and rear elevations. Semi-elliptical-arch window openings to ground floor with tripartite timber sliding sash windows, having one-over-one pane central light and two-over-two pane sidelights, with fluted timber pilasters surmounted by moulded timber cornice and blind fanlight with cobweb detail, cut-stone sills and wrought-iron spearheaded bars; raised lugged-and-kneed square-headed surrounds to six-over-six pane timber sliding sash windows to first floor; replacement uPVC windows to rear. Round-arch entrance openings with timber panelled doors surmounted by spoked fanlights set in recessed stone surrounds. Building faces street, with quadrant rubble stone walls flanking.
Appraisal
This pair of houses were built in connection with King House and the Rockingham Estate, the grandiose treatment of the façade making this association instantly recognizable. The varied window and door openings add visual interest, enhanced by the well-detailed window surrounds and decorative ironwork.



