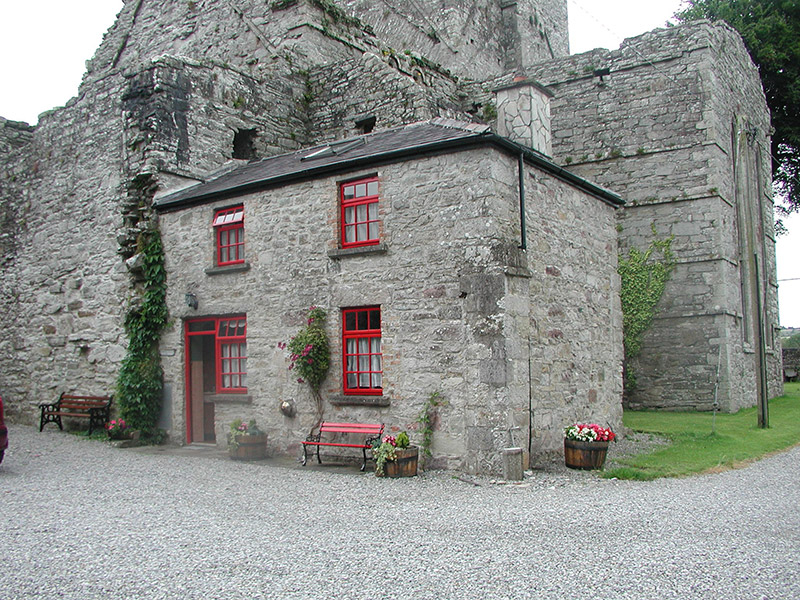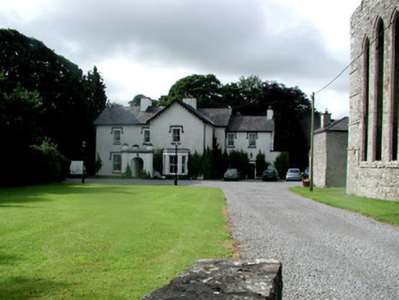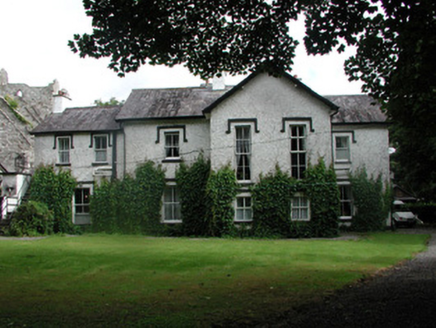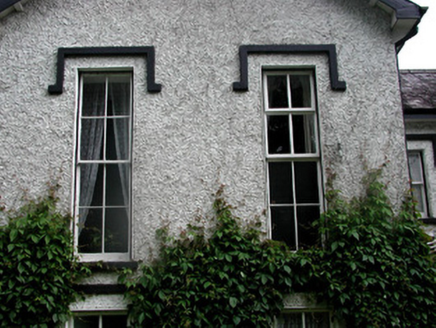Survey Data
Reg No
31804018
Rating
Regional
Categories of Special Interest
Archaeological, Architectural, Artistic, Historical, Technical
Previous Name
The Abbey
Original Use
Rectory/glebe/vicarage/curate's house
In Use As
Guest house/b&b
Date
1830 - 1870
Coordinates
180615, 302719
Date Recorded
24/07/2003
Date Updated
--/--/--
Description
Detached five-bay two-storey former rectory, built c.1850 with projecting gabled bay to façade and return and extension to rear elevations. Now used as a guest house. Pitched slate roof, oversailing eaves and decorative barge-boards with rendered chimneystacks. Pebbledashed walls with rendered plinth and stucco label mouldings. Canted-bay window to front and east-facing side elevation. Timber sash windows with stone sills. Timber and stained glass panelled door set within porch with Tudor-arched openings. Two-storey stone outbuildings to west of house abutting abbey walls. House set in off road adjacent to River in mature gardens.
Appraisal
Abbey House displays fine detailing as seen in the Tudor style porch, canted-bay windows and window label mouldings. The house is further enhanced by its riverside setting and location adjacent to Boyle Abbey, which was founded in the twelfth century and one of the largest and most important Cistercian Abbeys in Ireland. The outbuildings, which are now used as guest accommodation, form a visually-appealing group of structures with Abbey House.







