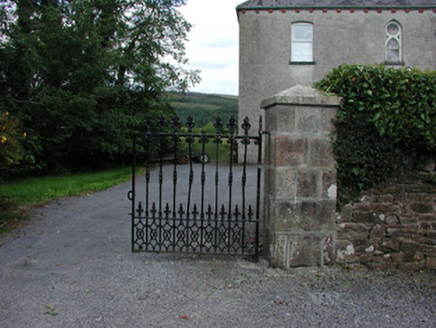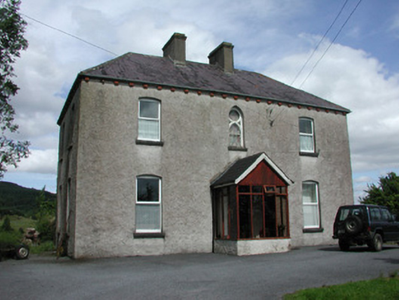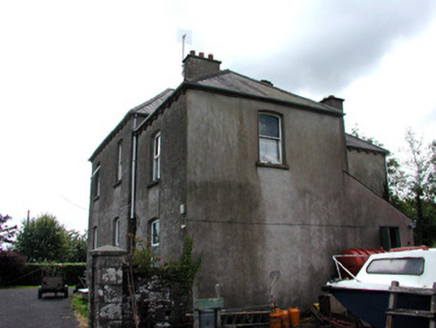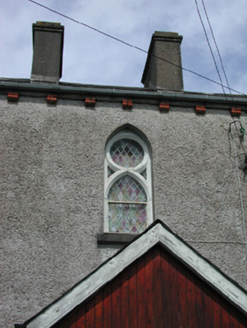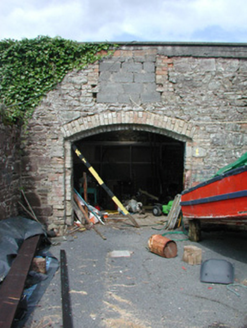Survey Data
Reg No
31803006
Rating
Regional
Categories of Special Interest
Architectural, Artistic, Social
Original Use
Presbytery/parochial/curate's house
In Use As
Presbytery/parochial/curate's house
Date
1840 - 1880
Coordinates
190731, 311610
Date Recorded
30/07/2003
Date Updated
--/--/--
Description
Detached three-bay two-storey parochial house, built c.1860, with projecting gable fronted entrance porch added to facade and return and extension to rear. Hipped slate roof with rendered chimneystacks and torus-moulded red brick dentil eaves course. Pebbledashed walls. Replacement uPVC windows, with central pointed-arched stained glass window to first-floor. Single-storey outbuilding to rear with yellow brick surrounds to openings, partially rebuilt with concrete blocks. House set back from road facing St. Mary's Church. Bounded by random coursed wall with cut stone piers and cast-iron gate.
Appraisal
This parochial house forms part of a group of ecclesiastical structures with the adjacent Roman Catholic church. Although differing in architectural style to St. Mary's, the similar use of the pointed-arched stained glass window creates uniformity within this ecclesiastical site. The simple design of this house is enhanced by artistic features such as the dentil course to eaves and decorative cast-iron gate.
