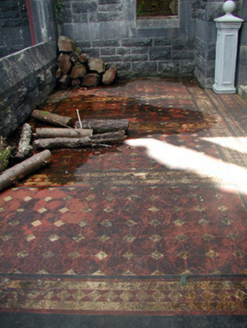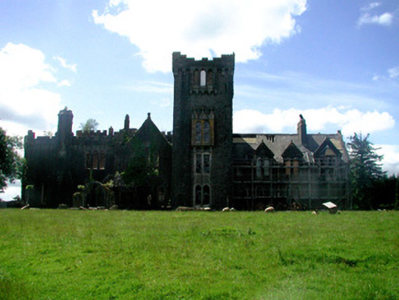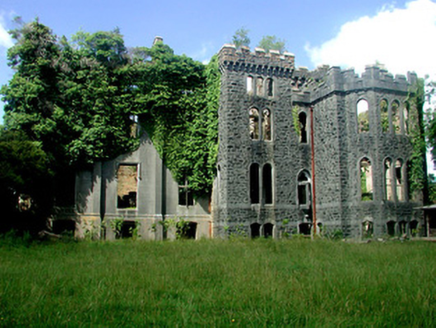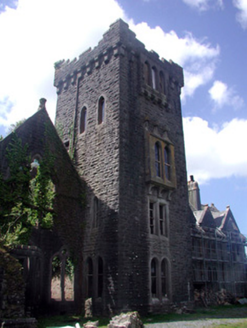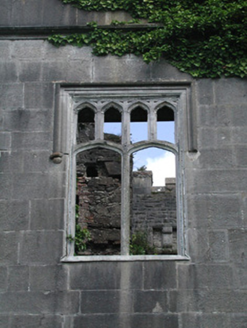Survey Data
Reg No
31801007
Rating
Regional
Categories of Special Interest
Architectural, Artistic, Historical, Technical
Previous Name
Castle Tenison
Original Use
Country house
In Use As
House
Date
1800 - 1840
Coordinates
188193, 312668
Date Recorded
29/07/2003
Date Updated
--/--/--
Description
Detached U-plan eight-bay two-storey late Gothic Revival castellated former country house with central four-stage tower, built c.1873. Designed by Thomas Newenham Deane, it abuts an earlier revived Gothic house built c.1820. In ruinous condition and undergoing renovation. Replacement pitched slate roof to north-west wing with oversailing eaves, stone coping, cut stone chimneystacks and cast-iron rainwater goods. Random coursed limestone walls with ashlar walls to earlier rear section. Remains of advanced entrance porch, parapet, gable-fronted entrance with gabled dormers and canted bay to north-west. Pointed-arched, trefoil and square-headed window openings some with hood and label mouldings. Oriel window to side elevation with some tracery windows. Cobbled basement area to north-west side with underground passageway to open sunken track. Three blind-arched openings on western side. House is located on elevated site in mature grounds with rear elevation overlooking Lough Meelagh. Landscaped garden to rear. Limestone arched gateway to demesne to north-east.
Appraisal
Kilronan Castle is an amalgamation of styles from early to late Gothic Revival, reflecting the tastes of the various owners throughout its history. The earlier revived Gothic style section of the house was designed by an unknown architect while the later section was designed by Thomas Newenham Deane. Visually striking on approach, this complex building is embellished by elaborate and intricate features such as the castellated parapet wall and attractive oriel window. The sheer scale and atmosphere combine to make this a captivating house, which is centrally located on the demesne grounds.
