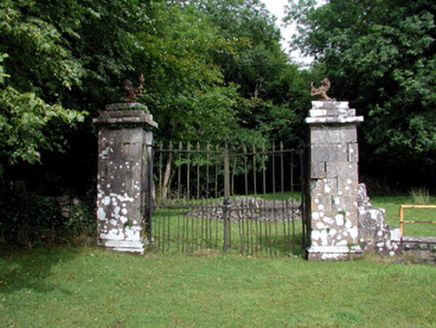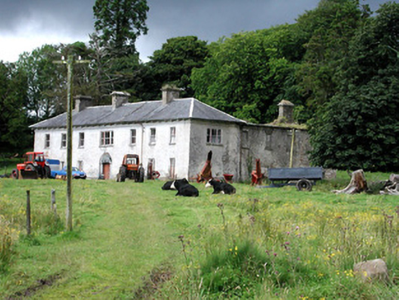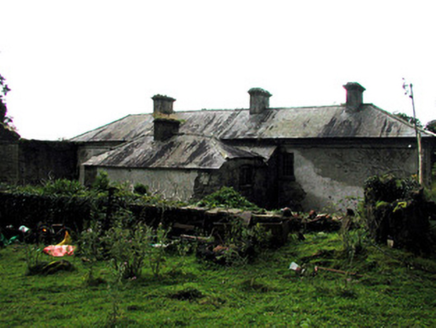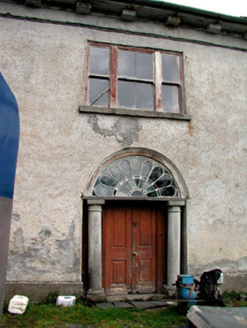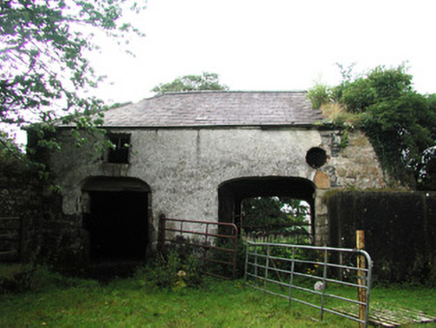Survey Data
Reg No
31801005
Rating
Regional
Categories of Special Interest
Architectural, Historical, Social, Technical
Original Use
Country house
In Use As
House
Date
1780 - 1830
Coordinates
187087, 313474
Date Recorded
29/07/2003
Date Updated
--/--/--
Description
Detached seven-bay two-storey house, built c.1810, with two-storey return to rear and coursed sandstone walls connecting house to ruinous outbuilding. Hipped slate roof with ridge tiles and corbels to eaves. Rendered chimneystacks. Roughcast render to walls. Timber sash windows with stone sills. Tripartite window to gable ends and above front door. Centrally-placed timber panelled double doors flanked by Doric columns surmounted by petal fanlight. Timber and glazed double doors to ground floor of southern elevation. Farmyard to north-west of house with random coursed boundary walls with sandstone entrance arch and two-storey outbuilding with integral carriage arches. Entrance to house through tooled stone gate piers with carved lion finials and cast-iron gate.
Appraisal
This former demesne of Mac Dermott-Roe family is of historical and social importance due to its association with Turloch O'Carolan. Carolan spent his last days at Alderford where he died in 1738. This substantial house is of high architectural merit exemplified by the pleasing symmetry, elaborate doorway and by the variety of window types used. The site is further enhanced the attractive gate piers with artistically carved lion finials.
