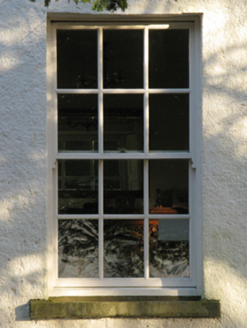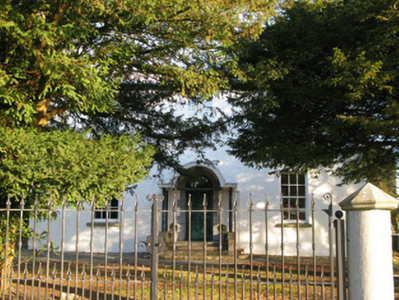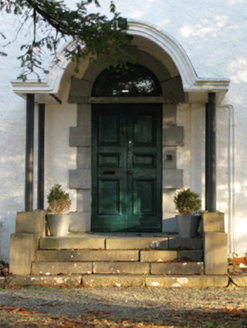Survey Data
Reg No
31312212
Rating
Regional
Categories of Special Interest
Architectural, Artistic, Historical, Social
Original Use
Farm house
In Use As
Farm house
Date
1810 - 1815
Coordinates
127980, 252728
Date Recorded
14/12/2010
Date Updated
--/--/--
Description
Detached three-bay two-storey farmhouse, rebuilt 1812; extant 1838, on a symmetrical plan[?] with single-bay two-storey side elevations. Occupied, 1911. Refenestrated. For sale, 2010. Hipped slate roof with clay ridge tiles, paired rendered "wallhead" chimney stacks to rear (north) elevation having stepped capping supporting terracotta pots, and replacement uPVC rainwater goods on timber eaves boards on rendered cut-limestone eaves. Lime rendered walls. Segmental-headed central door opening approached by flight of four dragged cut-limestone steps with drag edged dragged cut-limestone block-and-start surround centred on keystone framing timber panelled double doors having overlight. Square-headed window openings with drag edged dragged cut-limestone sills, and concealed dressings framing replacement six-over-six timber sash windows. Interior including (ground floor): central entrance hall retaining carved timber surrounds to door openings framing timber panelled doors; dining room (south-west) retaining carved timber surround to door opening framing timber panelled door with timber panelled shutters to window opening, Classical-style chimneypiece, and picture railing below run moulded plasterwork cornice to ceiling; drawing room (south-east) retaining carved timber surround to door opening framing timber panelled door with timber panelled shutters to window opening, Gothic-style chimneypiece, and picture railing below run moulded plasterwork cornice to ceiling; and carved timber surrounds to door openings to remainder framing timber panelled doors with timber panelled shutters to window openings. Set back from street in landscaped grounds with dragged cut-limestone cylindrical piers to perimeter having "Cyma Recta"- or "Cyma Reversa"-detailed polygonal capping supporting replacement spear head-detailed mild steel double gates.
Appraisal
A farmhouse reconstructed (1812) by Richard Golding (d. 1864) in the shadow of the medieval Shrule Castle (1238; in ruins 1838) regarded as an important component of the early nineteenth-century domestic built heritage of Shrule with the architectural value of the composition, one allegedly retaining the basis of an eighteenth-century house erected (1769) by the Golden [Golding] brothers, James and John, highlighted by such traits as the compact plan form centred on a restrained doorcase demonstrating good quality workmanship; and the uniform or near-uniform proportions of the openings on each floor. Having been well maintained, the elementary form and massing survive intact together with substantial quantities of the original or sympathetically replicated fabric, both to the exterior and to the interior where contemporary joinery; chimneypieces; and sleek plasterwork refinements, all establish the artistic potential of the composition. Furthermore, an adjacent grain store or warehouse (see 31312213) continues to contribute positively to the group and setting values of a neat self-contained ensemble making a pleasing visual statement in a rural village street scene.





