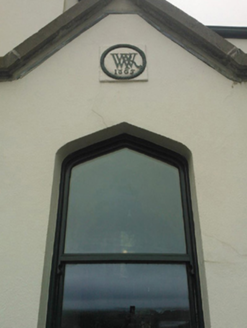Survey Data
Reg No
31312122
Rating
Regional
Categories of Special Interest
Architectural, Artistic, Historical, Social
Original Use
House
In Use As
House
Date
1860 - 1870
Coordinates
117425, 254407
Date Recorded
16/12/2010
Date Updated
--/--/--
Description
Detached three-bay single-storey holiday house or summer house with half-dormer attic, built 1864-5; dated 1865, on a U-shaped plan centred on single-bay single-storey gabled projecting porch abutting single-bay full-height gabled advanced end bay; pair of single-bay (single-bay deep) full-height returns (north). Sold, 1949. Pitched slate roof on a U-shaped plan including gablets to window openings to half-dormer attic; pitched (gabled) slate roof (porch), trefoil-perforated clay ridge tiles, rendered chimney stacks on axis with ridge having shallow capping supporting terracotta or yellow terracotta octagonal pots, decorative timber bargeboards to gables on timber purlins with timber finials to apexes, dragged cut-limestone coping to gable (porch) with trefoil finial to apex, and cast-iron rainwater goods on timber eaves boards on rendered eaves retaining cast iron downpipes. Rendered walls. Tudor-headed window opening (porch) below rope twist-detailed cut-limestone date stone ("1865") with drag edged dragged cut-limestone sill, and concealed dressings framing one-over-one timber sash window. Square-headed flanking window opening (west) with drag edged dragged cut-limestone sill, and concealed dressings framing one-over-one timber sash window. Square-headed flanking window opening in bipartite arrangement (east) with drag edged dragged cut-limestone sill, timber mullion, and concealed dressings framing one-over-one timber sash windows. Square-headed window openings (half-dormer attic) with drag edged dragged cut-limestone sills, and concealed dressings framing two-over-two timber sash windows. Set in landscaped grounds with piers to perimeter supporting looped wrought iron "farm gate".
Appraisal
A holiday house or summer house erected by Sir William Robert Wills Wilde MD (1815-76) on a site obtained (1862) through the Encumbered Estates Court (NUIG) representing an important component of the mid nineteenth-century domestic built heritage of the rural environs of Cong with the architectural value of the composition, 'a plain though handsome residence hardly distinctive in style' (ITA 1945), confirmed by such attributes as the deliberate alignment '[commanding] a magnificent prospect to the west, south and east [of Lough Corrib] with Benlevi [sic] Mountain in the distance' (Wilde 1867, 158); the compact plan form centred on an expressed porch carrying the intertwined monogram of the proprietor ("WRWW"); the diminishing in scale of the openings on each floor producing a graduated visual impression; and the decorative timber work embellishing a multi-gabled roofline. Having been well maintained, the elementary form and massing survive intact together with substantial quantities of the original fabric, both to the exterior and to the interior, thus upholding the character or integrity of the composition. Furthermore, adjacent outbuildings (extant 1894); and a "parterred" walled garden (extant 1894), all continue to contribute positively to group and setting values of a self-contained ensemble having historic connections with Lady Jane Francesca "Speranza" Wilde (née Elgee) (1821-96) and Oscar Wilde (1854-1900).



