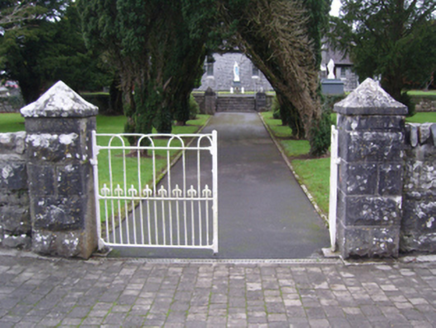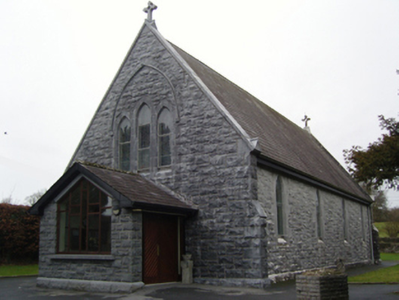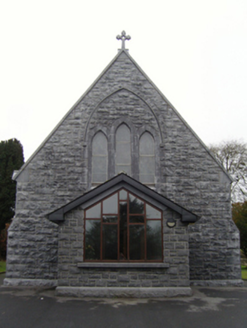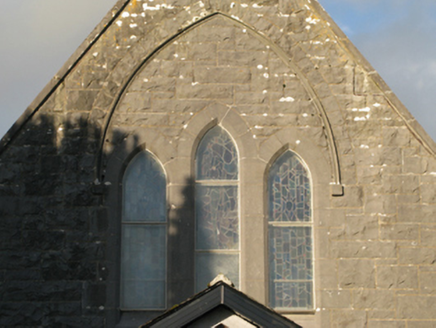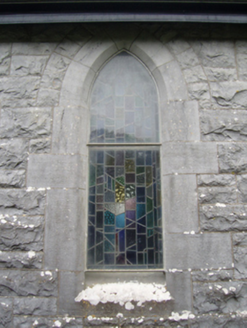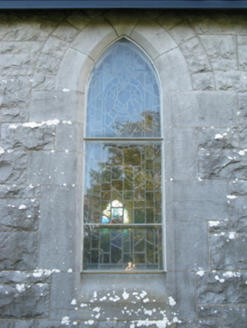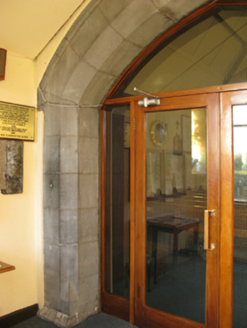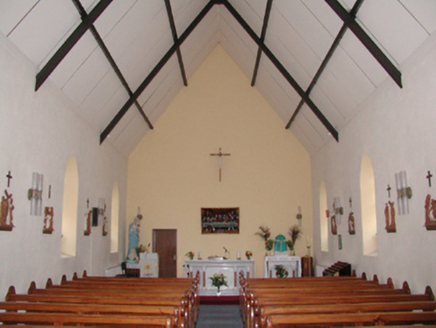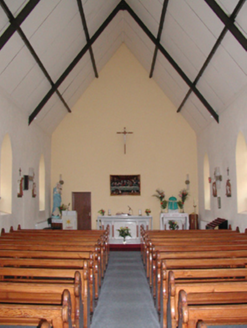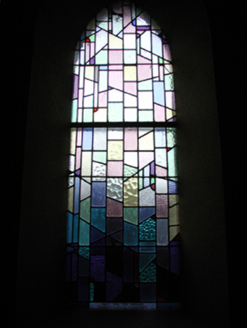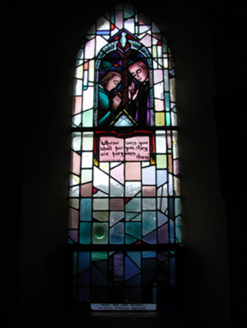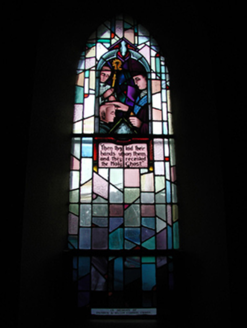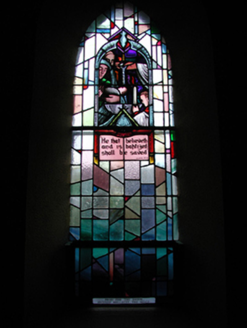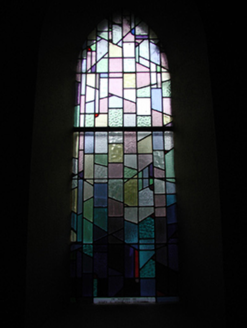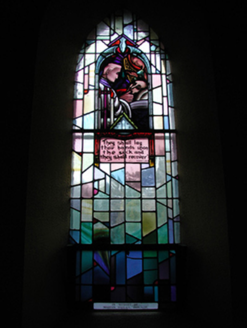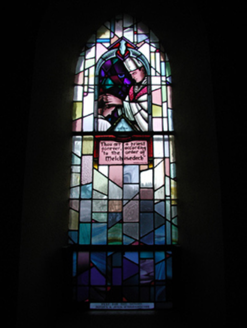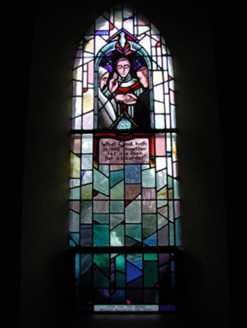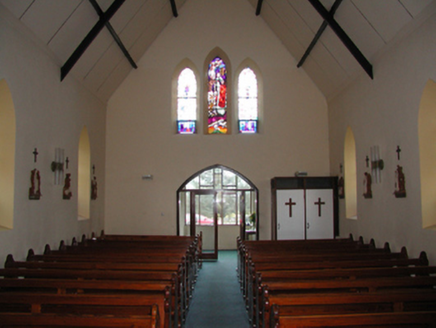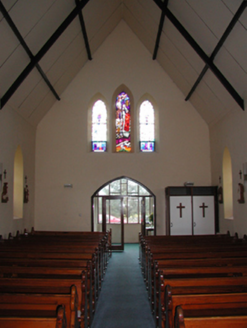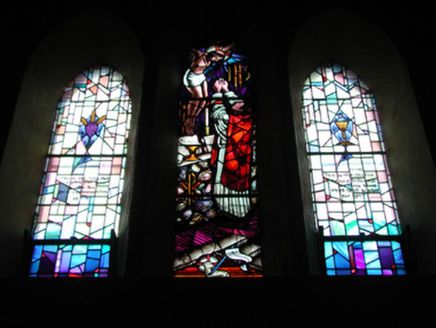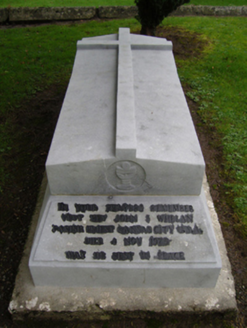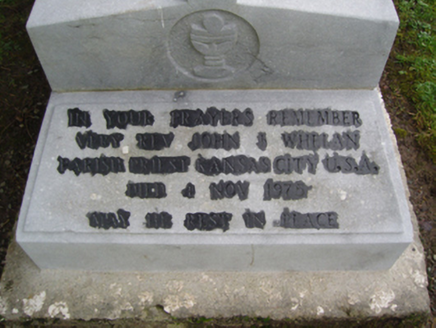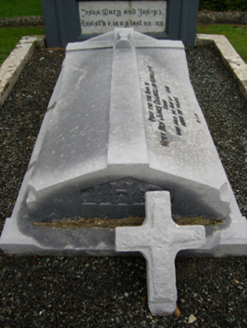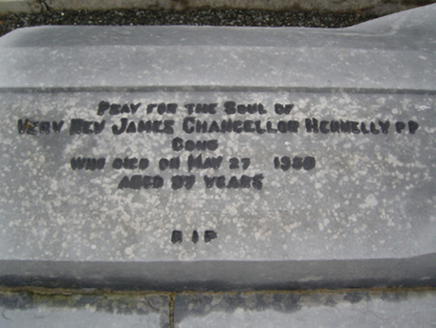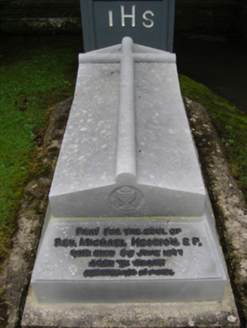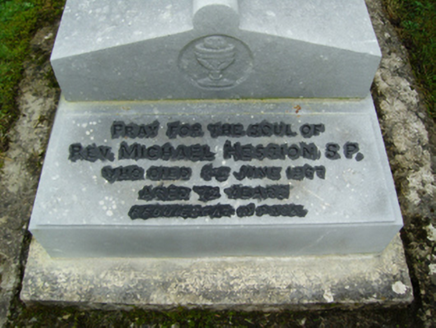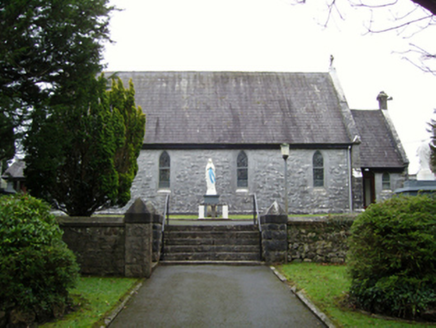Survey Data
Reg No
31312118
Rating
Regional
Categories of Special Interest
Architectural, Artistic, Historical, Social
Original Use
Church/chapel
In Use As
Church/chapel
Date
1885 - 1895
Coordinates
119171, 255266
Date Recorded
16/12/2010
Date Updated
--/--/--
Description
Detached four-bay double-height single-cell Catholic church, completed 1890, on a rectangular plan; single-bay single-storey gabled projecting porch to entrance (south) front. Renovated, 1987, with sanctuary reordered. Pitched slate roof with clay ridge tiles, dragged cut-limestone coping to gables on roll moulded gabled "Cavetto" kneelers with Cross finials to apexes, and replacement uPVC rainwater goods on eaves boards retaining cast-iron downpipes. Repointed snecked rock faced limestone walls on lichen-covered dragged cut-limestone cushion course on plinth with drag edged rock faced cut-limestone stepped buttresses to corners having lichen-covered drag edged dragged cut-limestone coping. Lancet window openings with drag edged tooled cut-limestone block-and-start surrounds having chamfered reveals framing storm glazing over fixed-pane fittings having leaded stained glass panels. Lancet "Trinity Window" (south), drag edged tooled cut-limestone block-and-start surround having chamfered reveals with hood moulding on monolithic label stops framing storm glazing over fixed-pane fittings having leaded stained glass panels. Interior including vestibule (south); pointed segmental-headed door opening into nave with drag edged dragged cut-limestone surround having chamfered reveals framing replacement glazed timber double doors having sidelights below overlight; full-height interior open into roof with stained glass memorial "Trinity Window" (south), carpeted central aisle between quatrefoil-detailed timber pews, paired stations between stained glass memorial windows (----), carpeted stepped dais to sanctuary (north) reordered, 1987, with cut-veined white marble Classical-style altar, and exposed steel roof construction with wind braced ceiling. Set in landscaped grounds on a wedge-shaped site with drag edged rock faced limestone ashlar piers to perimeter having lichen-covered pyramidal capping supporting looped wrought iron double gates.
Appraisal
A church erected under the aegis of Reverend James A. Hennelly PP (1860-1934; D'Alton 1928 II, 194) representing an integral component of the late nineteenth-century ecclesiastical heritage of south County Mayo with the architectural value of the composition suggested by such attributes as the compact rectilinear "barn" plan form; the robust rock faced surface finish with "sparrow pecked" sheer limestone dressings demonstrating good quality workmanship; and the slender profile of the openings underpinning a "medieval" Gothic theme. Having been well maintained, the form and massing survive intact together with quantities of the original fabric, both to the exterior and to the interior reordered (1987) in accordance with the liturgical reforms sanctioned by the Second Ecumenical Council of the Vatican (1962-5) where semi-abstract stained glass depicting "The Seven Sacraments" highlights the modest artistic potential of a church making a pleasing visual statement in a rural village street scene.
