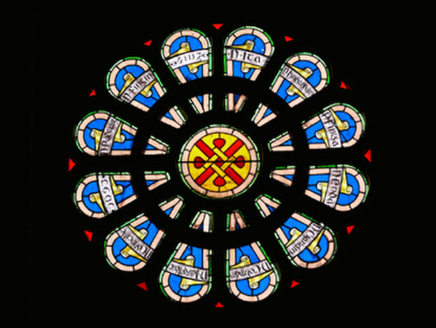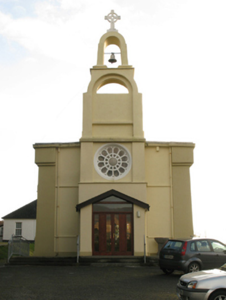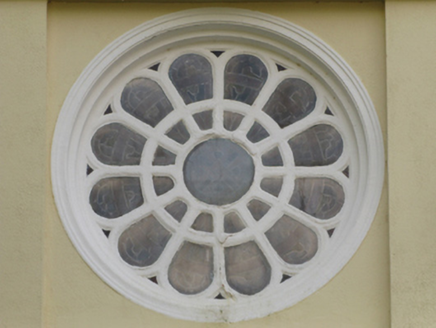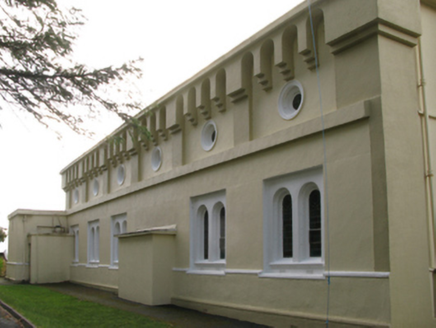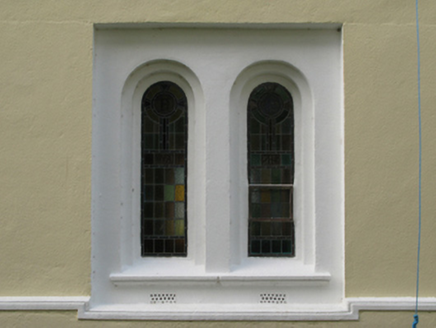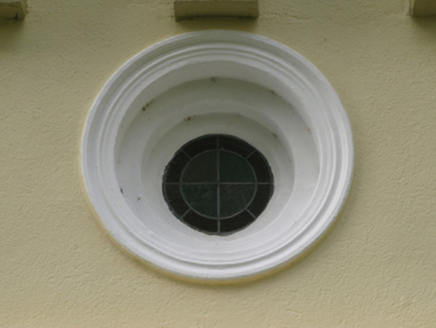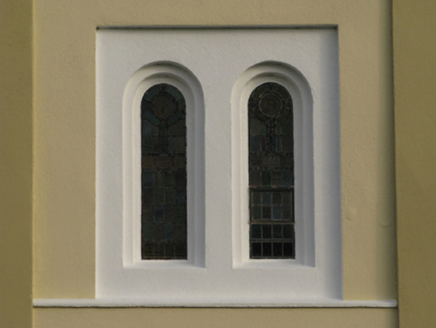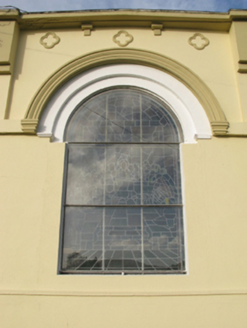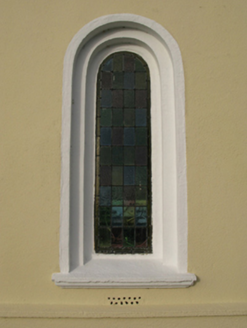Survey Data
Reg No
31312001
Rating
Regional
Categories of Special Interest
Architectural, Artistic
Original Use
Church/chapel
In Use As
Church/chapel
Date
1920 - 1925
Coordinates
101193, 258848
Date Recorded
17/11/2010
Date Updated
--/--/--
Description
Detached seven-bay double-height flat-roofed Catholic church, built 1921, on a rectangular plan comprising six-bay double-height nave opening into single-bay double-height chancel (east); bellcote-topped single-bay full-height breakfront (west). Renovated, ----, with sanctuary reordered. Bitumen felt-covered flat roof on arcaded corbel table with concealed rainwater goods retaining cast-iron downpipes. Rendered walls on rendered chamfered plinth with rendered monolithic pilasters to corners. Paired round-headed window openings in square-headed recesses with moulded rendered sills, and concealed dressings having stepped rebated reveals framing fixed-pane fittings having margined square glazing bars. Roundels ("clerestorey") with moulded rendered surrounds having stepped rebated reveals framing fixed-pane fittings having stained glass margins. Round-headed window opening (east), concealed dressings with hood moulding on label stops framing storm glazing over fixed-pane fitting having stained glass margins centred on leaded stained glass panel. Round-headed window openings ("cheeks") with moulded rendered sills, and concealed dressings having stepped rebated reveals framing fixed-pane fittings having margined square glazing bars. Multifoil "Rose Window" (west) with moulded rendered surround framing storm glazing over fixed-pane fittings having stained glass margins centred on leaded stained glass panels. Full-height interior with stained glass "Rose Window" (west), central aisle between timber pews, Gothic-style timber stations between paired frosted glass windows, and camber-headed chancel arch framing stepped dais to sanctuary (east) reordered, ----, with quatrefoil-detailed cut-veined white marble Gothic-style altar below stained glass "East Window" (----). Set in landscaped grounds on a slightly elevated site.
Appraisal
A church representing an integral component of the early twentieth-century ecclesiastical heritage of Contae Mhaigh Eo [south County Mayo] with the architectural value of the composition, a Latin American-flavoured monolith evoking strong comparisons with the contemporary Saint Patrick's Catholic Church (1922), Recess, County Galway (see 30403710), confirmed by such attributes as the rectilinear plan form; the slender profile of the coupled openings underpinning a streamlined Romanesque theme; and the Conolly Folly-like bellcote soaring above a flat roof denuded of the eye-catching balustrade captured in a photograph (September 1951) by James P. O'Dea (1910-92) [NLI ODEA 5/42]. Having been well maintained, the form and massing survive intact together with substantial quantities of the original fabric, both to the exterior and to the interior reordered (----) in accordance with the liturgical reforms sanctioned by the Second Ecumenical Council of the Vatican (1962-5) where the brightly-coloured "Rose Window" depicting "The Irish Saints" highlights the modest artistic potential of a church making a pleasing visual statement in a sylvan setting in the shadow of Mám Trasna [Maumtrasna Plateau].
