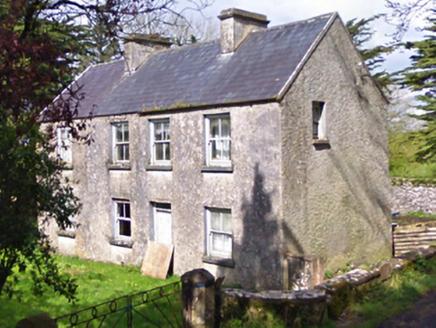Survey Data
Reg No
31311914
Rating
Regional
Categories of Special Interest
Architectural
Original Use
Farm house
Date
1912 - 1914
Coordinates
131266, 263226
Date Recorded
12/01/2011
Date Updated
--/--/--
Description
Detached four-bay two-storey direct entry farmhouse, extant 1914[?], originally three-bay two-storey on a symmetrical plan[?]. Now disused. Pitched slate roof with clay ridge tiles, rendered chimney stacks having corbelled stepped stringcourses below capping, lichen-covered coping to gables, and remains of cast-iron rainwater goods on exposed timber rafters retaining cast-iron downpipes. Rendered battered wall to front (south-east) elevation; roughcast surface finish (remainder). Square-headed window openings with concrete or cut-limestone sills, and concealed dressings framing two-over-two timber sash windows. Square-headed opposing door openings originally central[?] with concealed dressings framing timber boarded doors having overlights. Set in unkempt grounds perpendicular to road with rendered octagonal piers to perimeter having polygonal capping.
Appraisal
A dishevelled farmhouse reconstructed in the early twentieth century not only as the successor to, but most likely retaining the basis of an existing house (extant 1838) displaying a comparable footprint on the first edition of the Ordnance Survey (published 1840) with such traits as the alignment perpendicular to the road; the rectilinear direct entry plan form; and the feint battered silhouette, all suggesting the vernacular provenance of the composition (cf. 31310024). A prolonged period of unoccupancy or neglect notwithstanding, the elementary form and massing survive intact together with substantial quantities of the original fabric, thereby upholding the character or integrity of a farmhouse making a pleasing, if increasingly forlorn visual statement in a sylvan street scene.

