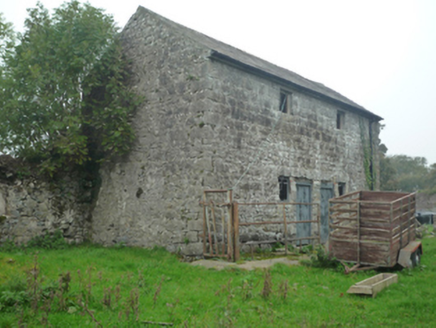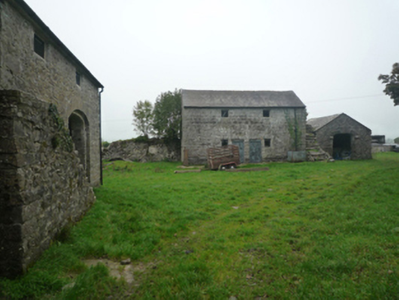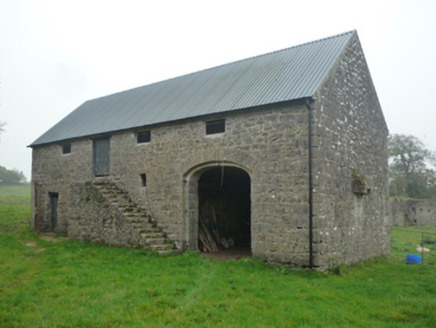Survey Data
Reg No
31311905
Rating
Regional
Categories of Special Interest
Architectural
Original Use
Farmyard complex
Date
1700 - 1838
Coordinates
129406, 265812
Date Recorded
12/01/2011
Date Updated
--/--/--
Description
Farmyard complex, extant 1838, including (west): Detached two-bay two-storey stable outbuilding[?] on a symmetrical plan. Now disused. Pitched slate roof with clay ridge tiles, and cast-iron rainwater goods on cut-limestone eaves retaining cast-iron downpipe. Part ivy-covered coursed rubble limestone walls on battered base with hammered limestone flush quoins to corners. Pair of square-headed central door openings with hammered limestone lintels framing timber boarded doors. Square-headed window openings with hammered limestone voussoirs (ground floor) or hammered limestone lintels (first floor) framing remains of timber fittings. Set in unkempt grounds shared with Bushfield.
Appraisal
A farmyard complex contributing positively to the group and setting values of the Bushfield estate.





